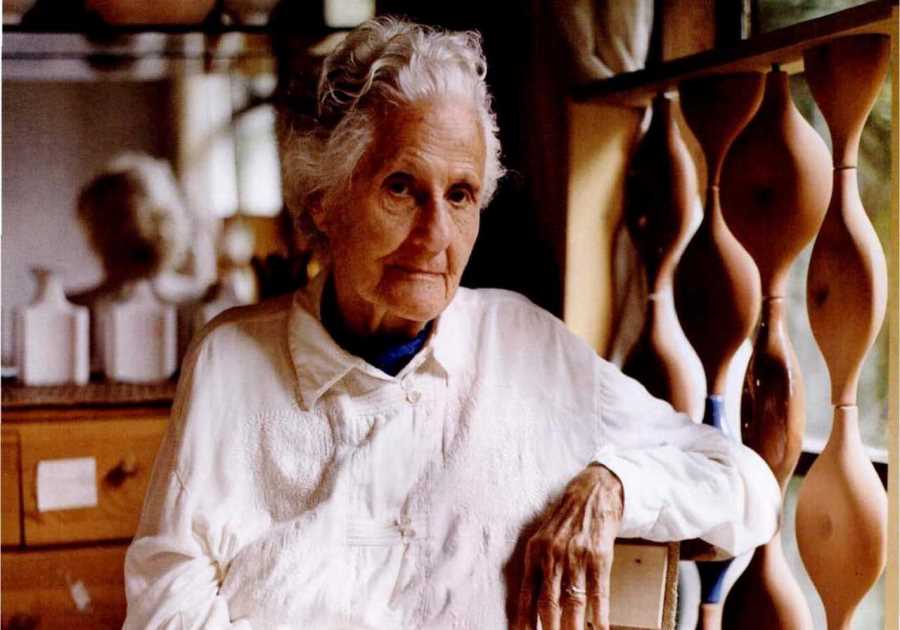Nova Tayona Architects turns the third story of a 100-year-old family home into a soothing retreat with a dramatic walk-in wardrobe.
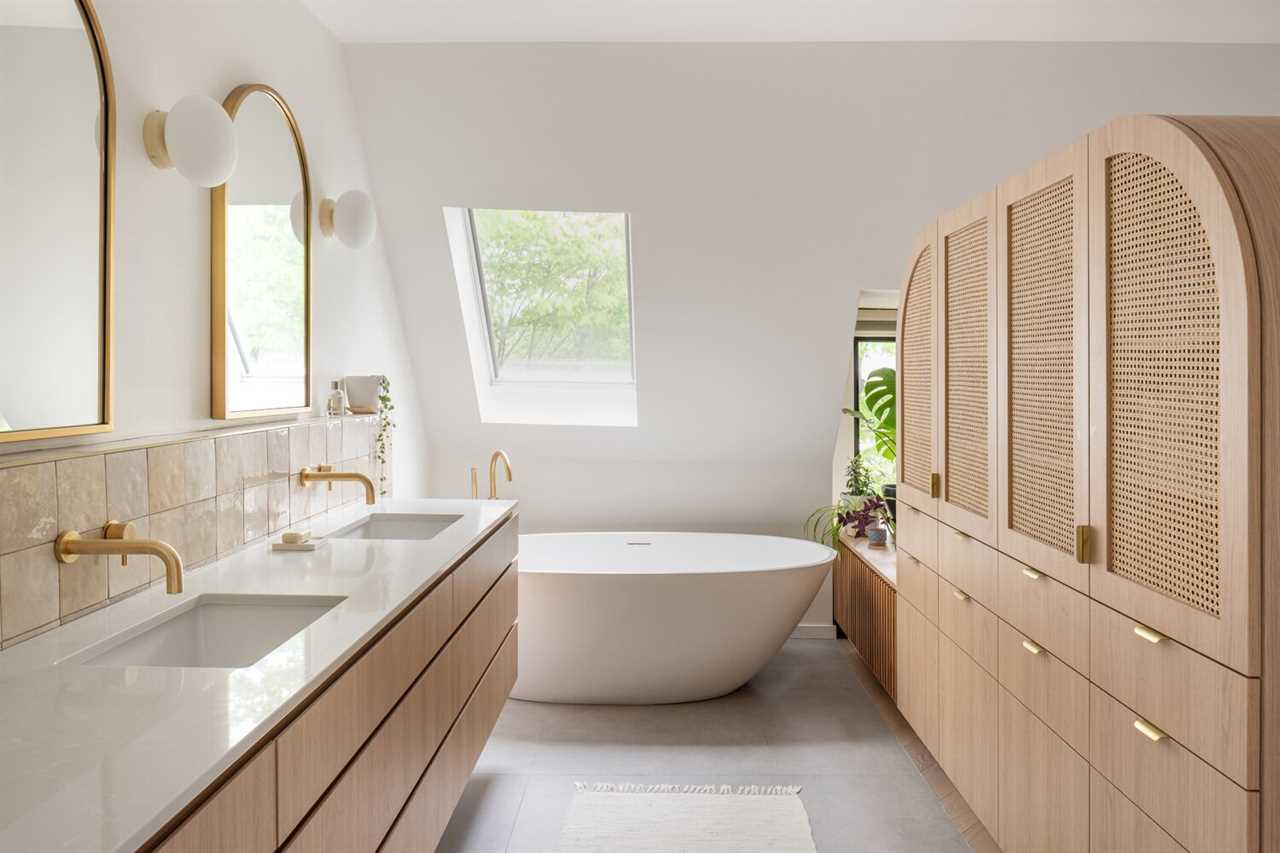
When Toronto-based couple Carla and Chris found out they were having their third child, they decided to transform the third floor of their 100-year-old Parkdale home into a principal suite to free up bedroom space on the second floor. This was easier said than done, however. The attic was divided into small rooms for accommodating guests, working from home, and storage, with little access to natural light.
Thankfully, their neighbor is an architect. "Knowing Carla and Chris’s house and their style ahead of time helped with envisioning the right space for them," explains Nova Tayona. "They wanted it to be an open, light-filled retreat with a Scandinavian feeling to reflect Carla’s Icelandic background."
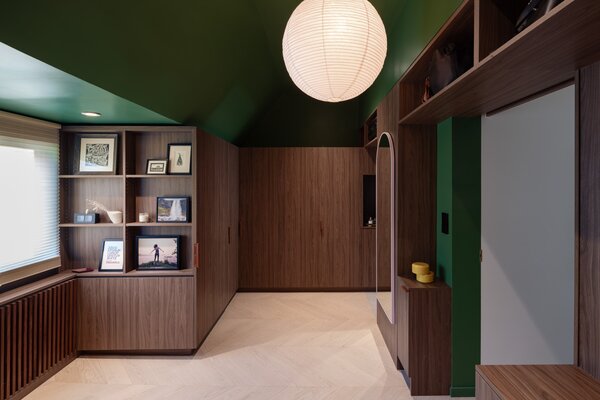
The clients, Carla and Chris, moved to Toronto from Brooklyn, New York, several years ago. They renovated the kitchen when they first moved in, although the rest of the house was untouched. "They both appreciate good design and enjoyed living in New York, where design is everywhere and at all scales," says architect Nova Tayona. "It was great to work with clients who have an appreciation—and an eye—for design."
Photo by Scott Norsworthy
The result is a spectacular suite that plays with contrasting materials and opens up the previously compartmentalized floor plan. One bedroom has been transformed into a large dressing room with dark timber joinery and forest-green walls, while the guest bedroom/office is now a primary bedroom with light timber and bright-white walls. Most impressively, a former closet has been opened up into a light-filled bathroom with clever joinery that separates it from the bedroom while maintaining a visual connection.
Before: Guest Bedroom/Office
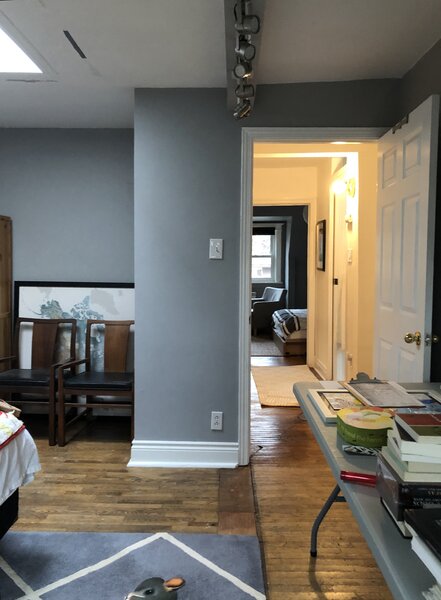
The existing guest bedroom/office doubled as a storage space, and it had dark walls and uneven floors. The door looks out to the landing at the top of the stairs, and into the street-facing guest bedroom.
Courtesy of Nova Tayona Architects
The third floor is accessed via a switchback stair, and the original plan had full-height walls and separate rooms. This limited access to natural light and made the rooms feel smaller than they actually were.
"The main design challenge was to open up the floor plan, while still providing privacy from the floor below, and to allow the various spaces to function," says Tayona.
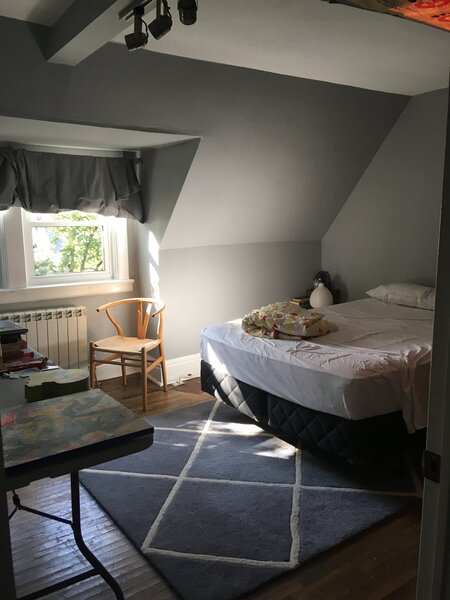
The dormer window in the former guest bedroom/office was overshadowed by the dark walls, the boxy nature of the room, and a dominant beam fitted with spotlights. It tooksSubstantial structural and cosmetic work to create a calm and cohesive retreat.
Courtesy of Nova Tayona Architects
See the full story on Dwell.com: Before & After: A Toronto Couple Level Up Their Dingy Attic Into a Spa-Like Suite
Related stories:
- In a Forest in Portugal, a Refined Timber Home Is Hewn From a Traditional Granary
- A Family’s Quest for Color Culminates in This Brightly Tiled Madrid Apartment
- 260 Square Feet of Tree House Is All a Portuguese Family Needs for the Summer
Read More
By: Mandi Keighran
Title: Before & After: A Toronto Couple Level Up Their Dingy Attic Into a Spa-Like Suite
Sourced From: www.dwell.com/article/before-and-after-lofty-retreat-attic-renovation-nova-tayona-toronto-4b9e4b76
Published Date: Sat, 08 Oct 2022 16:20:29 GMT
Did you miss our previous article...
https://trendinginbusiness.business/real-estate/a-terrace-homes-corrugated-steel-addition-hides-surprisingly-elegant-interiors
.png)



