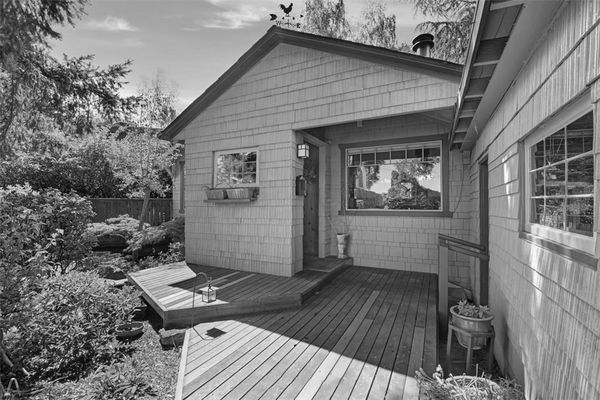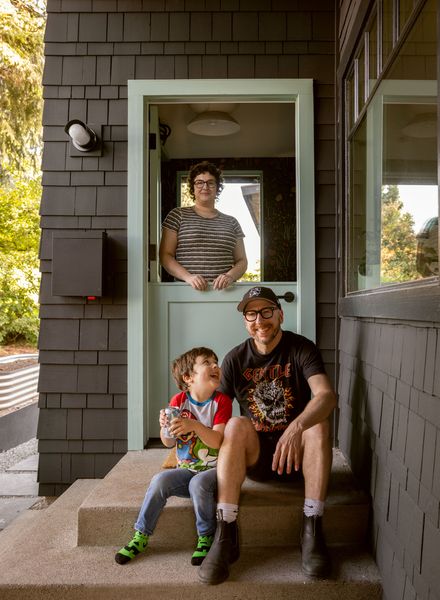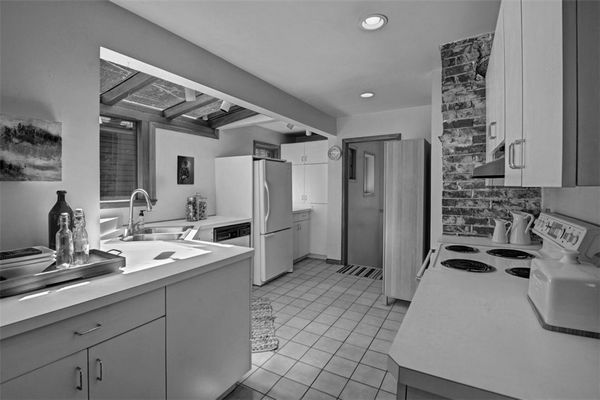A couple call on a friend at Best Practice Architecture to revamp their eccentric Lake Washington home with an upper addition, a lower ADU, and a playroom with a suspended net.
When Jessica Speigel and Mike Standish bought their 1919 Seattle home in 2019, they knew it needed work. What they didn’t know was that a global pandemic would transform their modest renovation plans into a complete gut remodel. To kick things off, they reached out to an architecture firm co-owned by one of their closest friends.
Best Practice Architecture coprincipal Ian Butcher was intrigued by the challenge presented by his pals of more than 15 years. "It was a weird house," he says. "It had the bones of a Craftsman, but then there was this addition from maybe the early ’80s that was Pacific Northwest modern, but dated. It was carved up in a weird way with all kinds of circulation issues."
The house sits between a greenbelt and Lake Washington—a coveted Seattle location—and Jessica and Mike snagged the property for a deal precisely because it was so dated. "We actually didn’t have much competition for the house, which blew my mind," Jessica says. Originally, the couple planned a modest update: turn the chaotic basement into a legitimate ADU and create a glamorous home office in the existing loft. They even got permits for that smaller project. But, as is often the case, life intervened.
Before: Front Patio

After: Front Patio

Jessica, Shay, and Mike now have a home that works for their busy family of three.
Photo: Rafael Soldi
Covid accelerated everything. Jessica, a UX designer, and Mike, a creative director, suddenly needed serious home office space. Their budget jumped from around $200,000 to a full gut renovation, and the scope began to creep. They also got pregnant in the midst of all of this intense decision-making. "Suddenly, it was just easier to do everything at once," Jessica says. "When we tried to cut budget, it was just the cool stuff that got cut because we needed new roof, new drywall, new plumbing, new electrical—everything." Before they knew it, Best Practice was gutting the entire 100-year-old home down to the studs.
Before: Kitchen

See the full story on Dwell.com: Before and After: This Seattle Renovation Proves That Weird Can Be Wonderful
Related stories:
- What Makes This 603-Square-Foot Chilean Prefab Cabin Feel So Spacious?
- Before & After: Memory Guided the Design of This Bauhaus-Style Budapest Flat
- This Minimalist Summerhouse Refreshes 1950s Danish Modernism
Read More
By: Stacey McLachlan
Title: Before and After: This Seattle Renovation Proves That Weird Can Be Wonderful
Sourced From: www.dwell.com/article/before-and-after-this-seattle-renovation-proves-that-weird-can-be-wonderful-ea93fee1
Published Date: Mon, 01 Sep 2025 17:16:58 GMT
.png)





