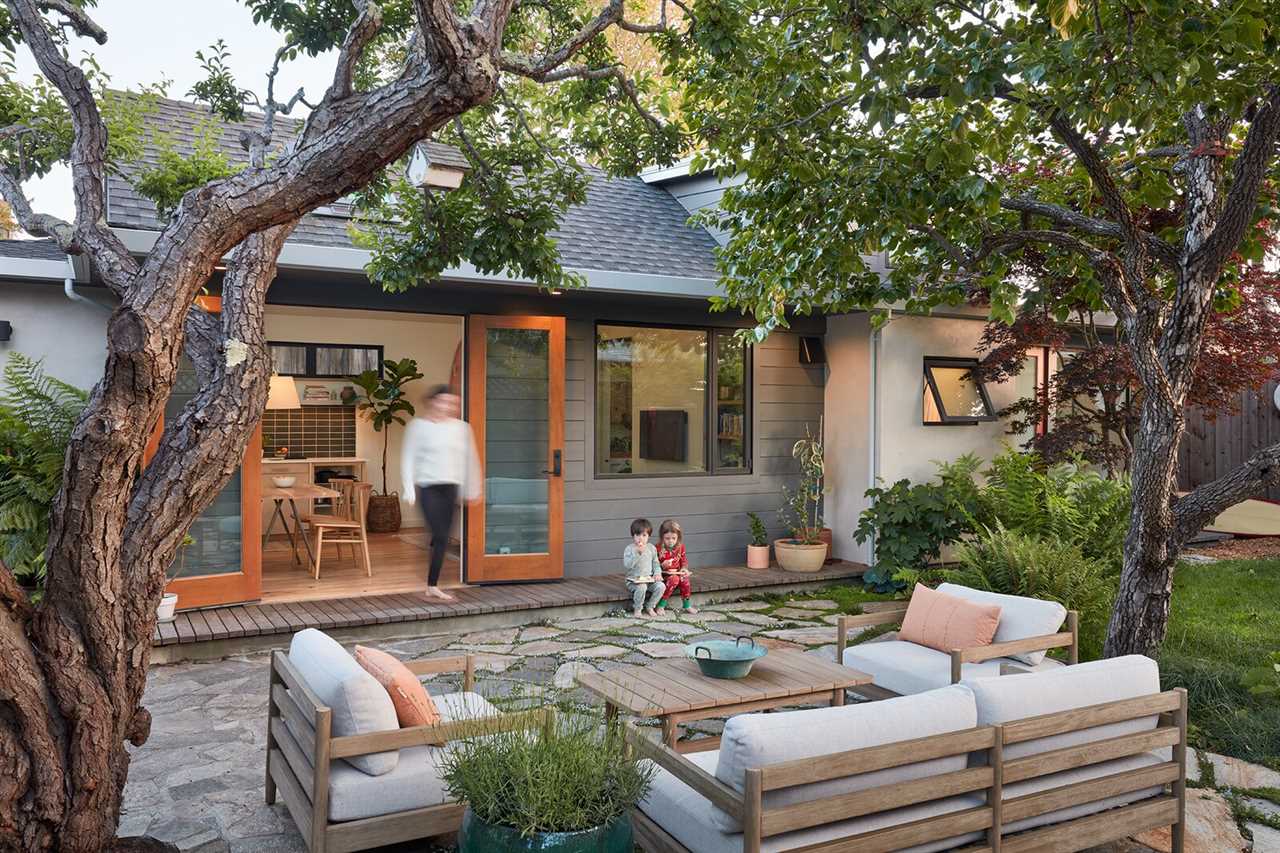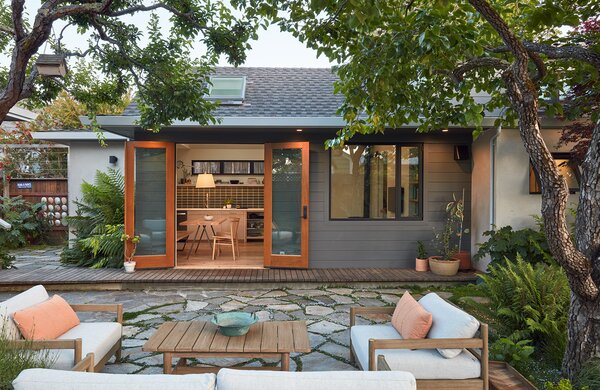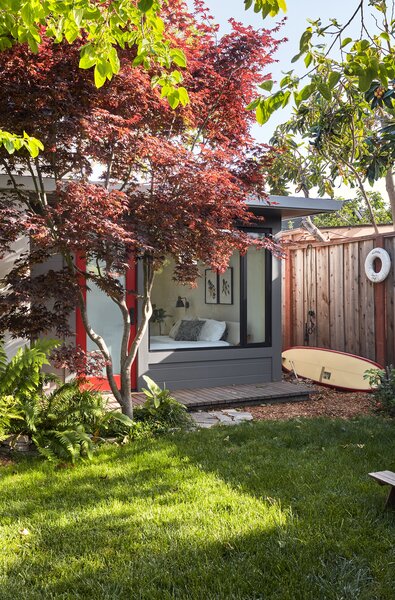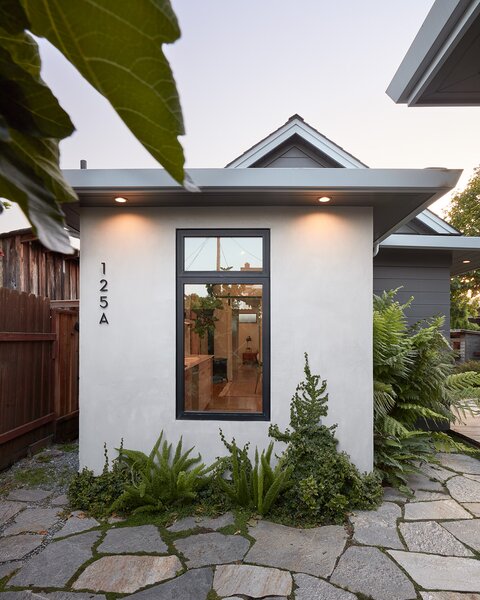Most single-family listings in Santa Cruz, California, were asking more than $1 million, so Melissa Virostko and her husband created a 600-square-foot ADU for their family of four behind her mom’s house.

Growing up in Santa Cruz’s Seabright neighborhood, therapist Melissa Virostko spent long summer days with other kids on the block riding bikes, running in backyards, and playing at the beach. It was the kind of idyllic childhood she wanted for her children, so after living in San Francisco and Berkeley, she and her husband, architect Brian Friel, set their sights on returning to the small seaside town at the north end of Monterey Bay.
"We really wanted to be in Seabright," Melissa says. "My whole extended family is there, and my mom still lives in the house I grew up in. Financially, however, it wasn’t going to work out for us to buy a home." Adds Brian of their experience looking at listings, "The Santa Cruz real estate market is incredibly expensive and highly competitive."

Architect Brian Friel and Melissa Virostko, a therapist, built an ADU in the backyard of Melissa’s childhood home in Santa Cruz for their young family of four. "I love to host and really wanted the layout to accommodate large groups of friends without feeling claustrophobic," Melissa says. "I think we achieved this by utilizing outdoor space intentionally."
Photo by Mariko Reed
As it happened, the family’s solution to moving back arose in Melissa’s childhood backyard. After discussions with her mother, she and Brian, who cofounded multidisciplinary design firm Young America Creative, decided to tear down the existing single-car garage in the back and build an ADU for their family of four. They loved the idea of a multigenerational situation—the kids could spend quality time with their grandmother—and living with a minimal footprint.
Brian and Melissa built a 600-square-foot ADU, doing what they could to keep it from feeling like a tiny home and staying close to their budget of $275,000. "We tried to maximize each space to make them feel appropriately sized," Brian says. The living space on the main level (which includes the kitchen, living room, primary bedroom, and bathroom) extends outside with French doors that open onto a deck, flagstone patio, and grassy yard where the family can hang out year round—a possibility thanks to Santa Cruz’s mild weather. A second-level loft is the kids’ sleeping area and playroom. Across the board, Brian was thrifty with the floor plan. "There’s not much transition space between anything—no hallways, extra cabinets, or closets. I spent time on a design that kept the footprint relatively open."
| $15,000 Site Work | $12,000 Foundation | $52,000 Structural |
| $5,500 Flooring | $8,500 Roofing | $2,500 Hardware |
| $21,000 Electrical | $18,000 Plumbing | $5,000 HVAC |
| $8,000 Landscaping | $2,000 Kitchen & Bath Fixtures | $3,000 Lighting |
| $15,000 Cabinetry | $6,000 Countertops | $10,500 Appliances |
| $15,000 Glazing | $4,800 Doors | $6,000 Wall Finishes |
| $8,000 Millwork | $6,200 Tilework | $2,500 Metalwork |
| $10,000 Furnishings & Decor | $9,500 Permitting | $10,000 Labor |
| $4,000 Demolition | $5,000 Waste & Debris Removal | $3,500 Soils Report |
| $2,800 Structural Engineering | $1,450 Survey | $4,100 Fire Sprinklers |
| Grand Total: $276,850 | ||

The covered wooden walkway travels the length of the house and connects with the main home.
Photo by Mariko Reed

The exterior is mainly stucco, but part of the house is wrapped in gray shiplap to connect it with the property's existing home, which is around 100 years old.
Photo by Mariko Reed
See the full story on Dwell.com: Budget Breakdown: She Built a $277K Starter Home in Her Childhood Backyard
Related stories:
- Oak Cabinets, Cupboards, and Banquet Seating Reset a Small East London Flat
- On the Coast of Sweden, a Family Getaway Riffs on Traditional Fishing Cottages
- This Steel-Wrapped Canadian Cabin Is Nimbly Perched for Treetop Views
Read More
By: Rachel Gallaher
Title: Budget Breakdown: She Built a $277K Starter Home in Her Childhood Backyard
Sourced From: www.dwell.com/article/budget-breakdown-seabright-adu-young-america-creative-california-backyard-home-2c7d7941
Published Date: Fri, 17 Nov 2023 18:15:39 GMT
.png)





