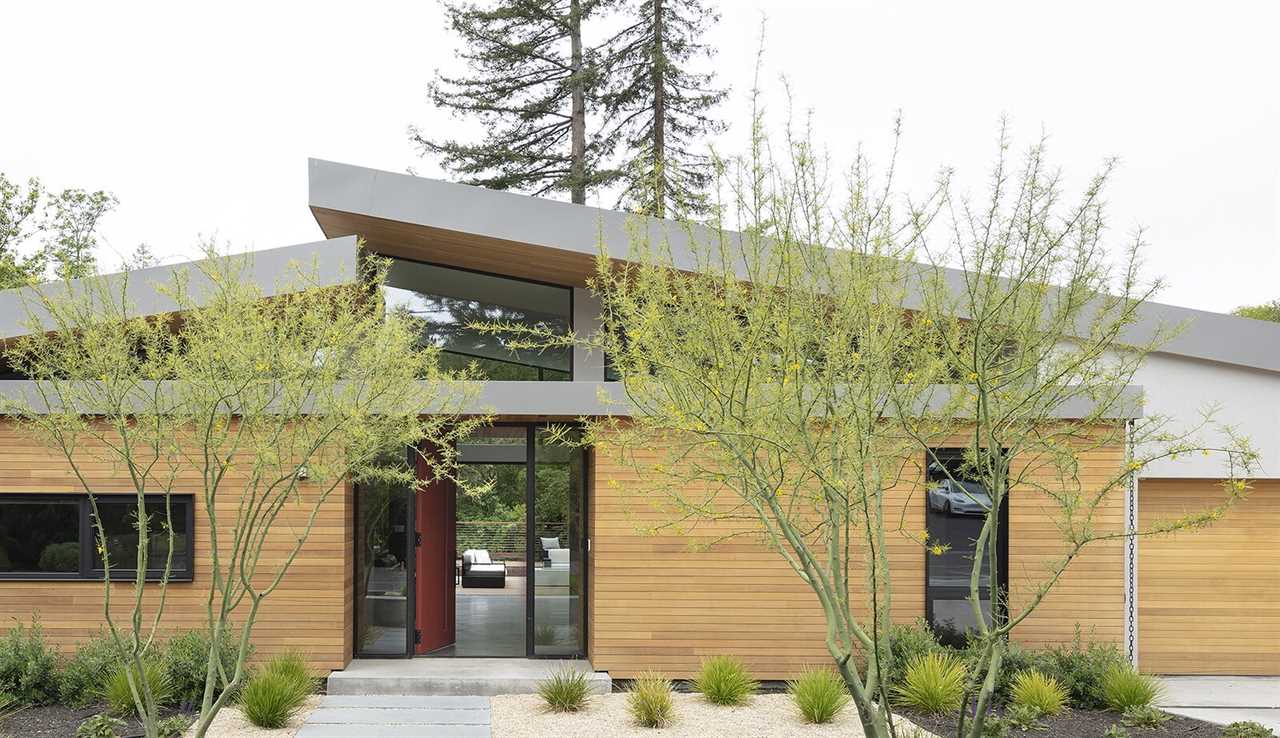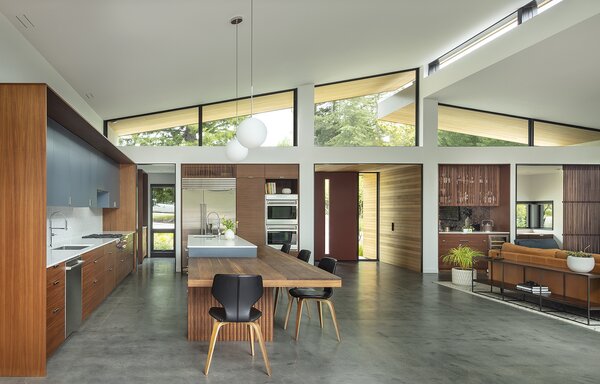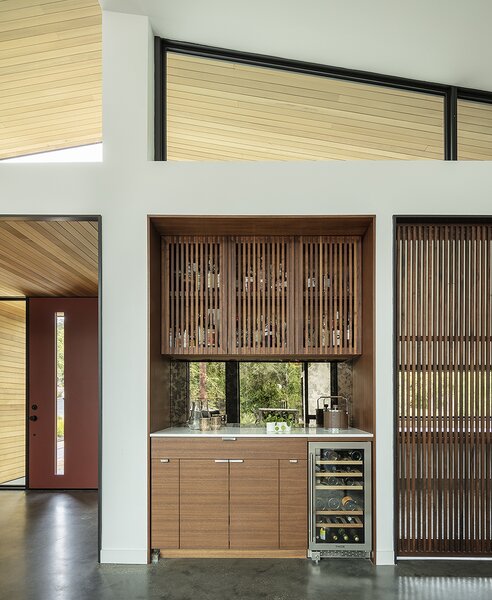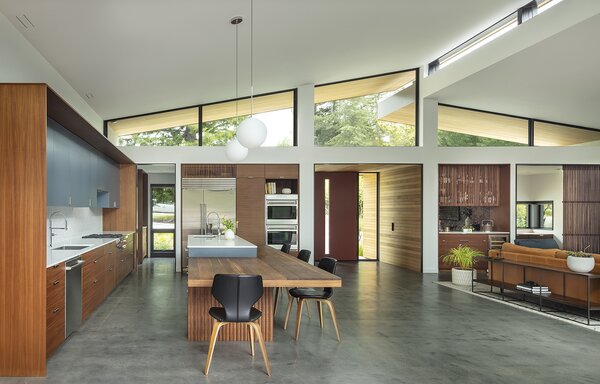Blue Sky Building Systems makes steel structures to your specifications, whether for a suburban dwelling or Joshua Tree retreat.

Welcome to Prefab Profiles, an ongoing series of interviews with people transforming how we build houses. From prefab tiny houses and modular cabin kits to entire homes ready to ship, their projects represent some of the best ideas in the industry. Do you know a prefab brand that should be on our radar? Get in touch!
Several years ago, Dave McAdam bought a two-and-a-half-acre parcel in Joshua Tree, where boulders are strewn across a desert landscape that stretches as far as the eye can see. He pictured a modern home there, but didn’t want to disturb the terrain and existing greenery by building it. So he created a system of lightweight components that could be put together without leaving much of a mark.
Soon after, McAdams partnered with architects to refine the system, modifying a steel building process meant for commercial applications into residential use. This led him to establish Blue Sky Building Systems, which now provides steel frameworks for custom-designed homes, including a fashion industry professional’s Yucca Valley retreat, and another prefab tucked in a cluster of boulders nearby.
"The system allows for large, unsupported spans of structure with thin profiles to be deployed in either slab-on-grade environments or in elevated off-grade projects, such as on his boulder-strewn property," says Kurt Christy, a partner at the company. Here, Christy explains how the company has been able to create a range of homes in diverse locations.

Blue Sky Building Systems worked with CB Architecture and Marchese Construction to create a steel-framed home for a family of four in Orinda, California.
Photo by Eric Rorer
Tell us about the most exciting project you’ve realized to date.
The Ivy Drive project in Orinda, California, is the type of challenge that we find exciting. We worked closely with Megan Carter of CB Architecture and Design and Cory Marchese of Marchese Construction to hone an inspirational, site-specific design to work efficiently with our prefab steel-structural system.
The project was for a family of four who originally settled in a classic California ranch-style home, but it didn’t meet their needs. They wanted a property that stylistically referenced the iconic builds of Northern California’s past, specifically Eichler homes, but with modern amenities and long-term durability.
The fully customizable design from BSBS allowed the team at CB Architecture to create expansive indoor space while minimizing structural support, which led to a very clean feel for the house within a shorter timeline than traditional construction. The main structure of the home was constructed within a four-day period.

The family went with BSBS because its steel building system could be customized to create the midcentury-inspired home they envisioned.
Photo by Eric Rorer
What does your base model cost and what does that pricing include?
Blue Sky Building Systems work on a project-by-project basis, and we only provide the rough framing of a home—including the structural engineering. One of the unique features of implementing our framing system is the ability to elevate the floor off-grade, which allows structures to be built on challenging parcels relatively economically.
To achieve the aesthetic that they wanted on the Ivy Drive project, the architect and the clients chose a slab-on-grade application that didn’t include any floor framing.

The family wanted a residence that was Eichler-esque, but with an open concept.
Photo by Eric Rorer
See the full story on Dwell.com: Build an Eichler-Esque Home—or Whatever You Dream Up—With These Customizable Prefab Frames
Related stories:
- iHouse’s Customizable Prefab Homes Have Huge Glass Sliders That Connect Them to Their Setting
- Recessed Strip Lighting Makes the Interiors of These $150K Tiny Homes a Big Mood
- This Vacation Home in Rural Ontario Sets a New Standard for Prefab Architecture
Read More
By: Kelly Dawson
Title: Build an Eichler-Esque Home—or Whatever You Dream Up—With These Customizable Prefab Frames
Sourced From: www.dwell.com/article/blue-sky-building-systems-custom-prefab-homes-steel-frames-4333564a
Published Date: Wed, 15 May 2024 16:52:10 GMT
Did you miss our previous article...
https://trendinginbusiness.business/real-estate/where-do-you-poop-when-you-live-in-a-van
.png)





