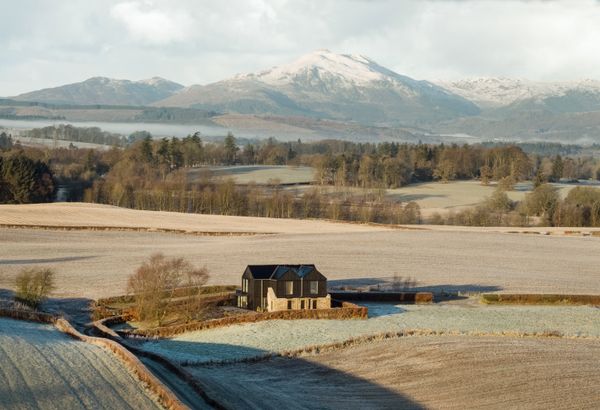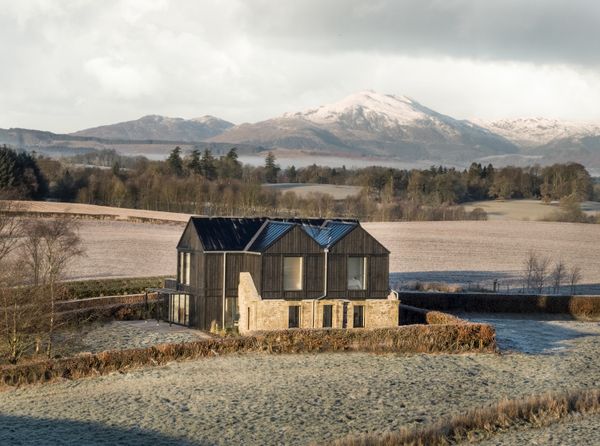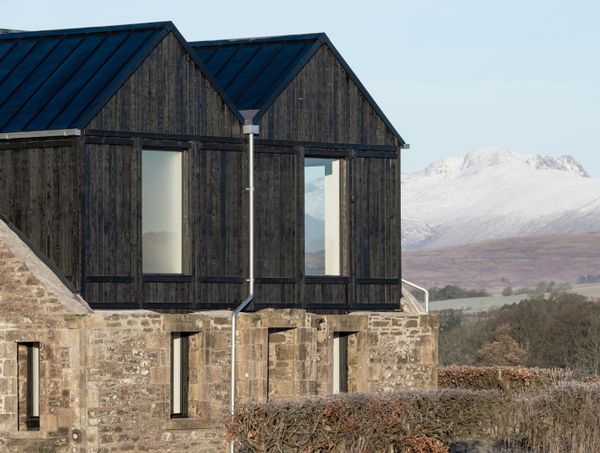Instead, architecture firm Mallett saw an opportunity to connect past and present by building a new black cabin inside the walls of the ’30s farmhouse.
Houses We Love: Every day we feature a remarkable space submitted by our community of architects, designers, builders, and homeowners. Have one to share? Post it here.
Project Details:
Location: Perthshire, Scotland, United Kingdom
Architect: Mallett / @mallett.uk
Footprint: 2,260 square feet
Structural Engineer: Christie Gillespie Ltd
Photographer: Itago Media
From the Architect: "A stone farmworker’s cottage had stood abandoned and crumbling on this West Perthshire site since the 1930s. Even if it could have been restored, it would have been too small to meet the needs of contemporary family life. From a practical and financial perspective, demolition and a new build made the most sense, but Mallett chose a different path. The studio saw an opportunity to create something extraordinary: an emotionally resonant and highly ergonomic home deeply grounded in the West Perthshire landscape, the local vernacular, and the site’s rural history.
"Rather than demolish the remnants of the cottage, Mallett chose to build a timber-framed structure inside the existing stone shell. This preserved as much of the remaining stone structure as possible, working within its original footprint, while adding a bold contemporary intervention. Influenced by the surrounding mountain views and the pared-back principles of Norwegian ‘hytte’ design, the four-bedroom home strikes a careful balance between past and present, blending vernacular character with contemporary form.
"The blackened larch exterior offers a striking contrast to the pale, timeworn stone of the original structure. Additional stones were painstakingly salvaged, cleaned, sorted by hand, and used for an internal feature wall in the kitchen—a subtle nod to the site’s heritage at the heart of this contemporary interior. On the ground floor, the windows are precisely positioned within the original openings, creating a visual link between old and new. Expansive glazing on the first floor frames views of the snow-capped mountains beyond.
"The project emerged from a collaborative process involving the client, structural engineer, local authority, and a team of skilled craftspeople. This shared effort enabled a careful balance between conservation and innovation, with locally sourced materials and traditional techniques contributing to a result that is both high quality and deeply rooted in its rural context.
"Durable, natural materials anchor the building in its surroundings, while five gables and blackened larch cladding lend it a bold architectural presence. Inside, a restrained palette of timber, stone, white walls, black accents, and micro-cement flooring defines calm, light-filled spaces that evolve with the shifting daylight. The minimalist approach amplifies the home’s connection with its landscape, allowing texture, light, and views to take precedence. A highly insulated, airtight construction and air-source heat pump will prove energy efficiency and environmental responsibility for decades to come. Black and Stone sets a high bar for retrofit and reuse, showing how thoughtful, site-specific interventions can revive heritage structures—creating beautiful, high-performing homes that honor Scotland’s rural past while looking to the future."

Photo by Itago Media

Photo by Itago Media

Photo by Itago Media
See the full story on Dwell.com: Completely Knocking Down the Original Scottish Stone Cottage Would Have Been Easier
Related stories:
- A Hamptons Beach Bungalow, But Make It Sea Ranch
- Dwell Open House 2025: 350 Readers Tour Some of L.A.’s Most Unforgettable Homes
- Budget Breakdown: With $312K, They Made a Worn-Down Midcentury "Feel Like a Tree House"
Read More
By: Grace Bernard
Title: Completely Knocking Down the Original Scottish Stone Cottage Would Have Been Easier
Sourced From: www.dwell.com/article/black-and-stone-mallett-renovated-cottage-black-cladding-886b0764
Published Date: Wed, 19 Nov 2025 16:29:07 GMT
Did you miss our previous article...
https://trendinginbusiness.business/real-estate/new-yorks-breuer-building-is-backand-everything-else-you-need-to-know-about-this-week
.png)





