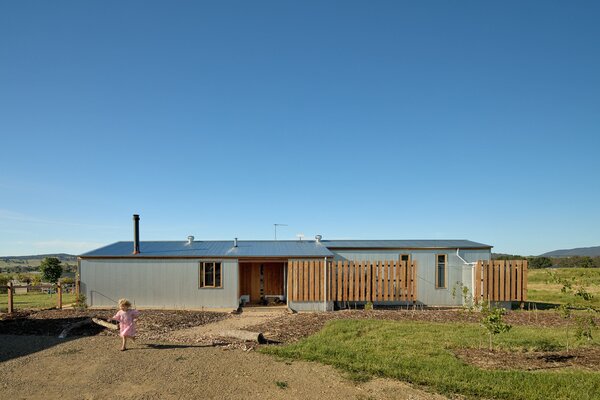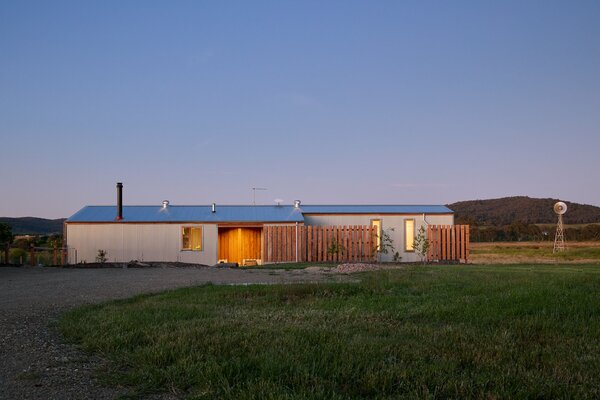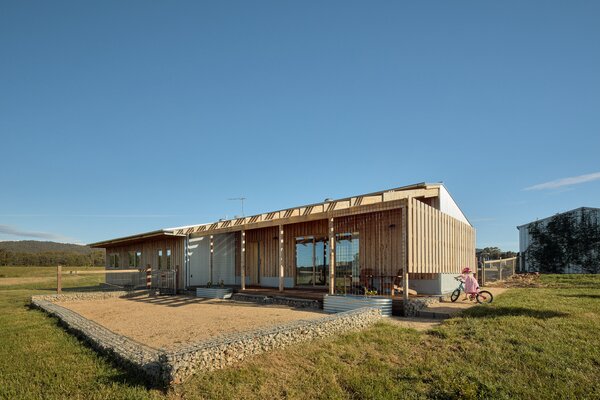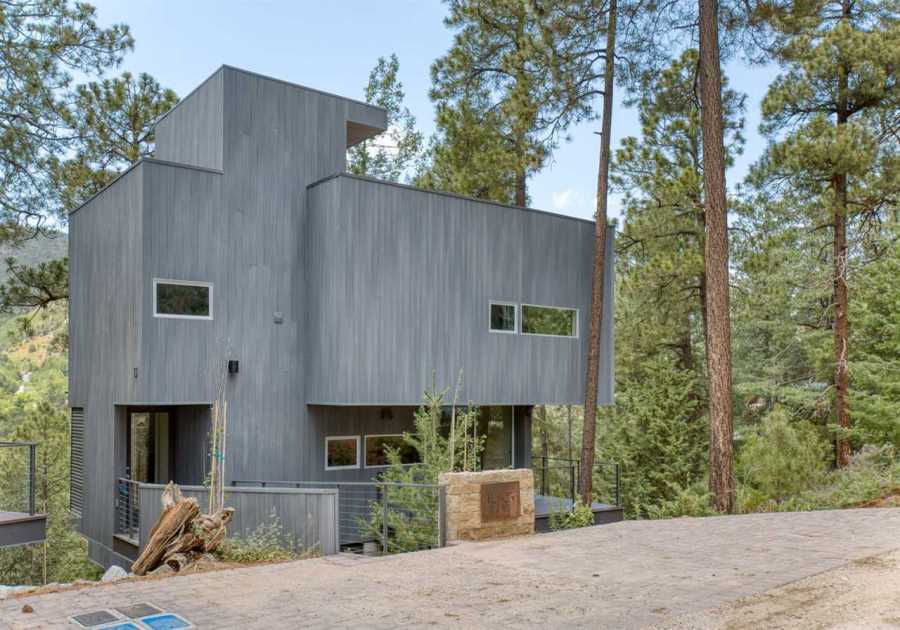The cladding syncs the residence with its rural setting and wraps thick walls that keep the interiors comfortable year round.
Houses We Love: Every day we feature a remarkable space submitted by our community of architects, designers, builders, and homeowners. Have one to share? Post it here.
Project Details:
Architect: BRD Studio / @b.r.d.studio
Footprint: 1,076 square feet
Location: Wooragee, Victoria, Australia
Structural Engineer: Kusch Group
Photographer: Jeremy Weihrauch / @j.wyro
From the Architect: "The vision was for a sustainable home that settled into the landscape, kept with the existing vernacular of agricultural structures on the site and surrounds, and provided shelter from the extreme weather and temperatures ranging from 23 to 113 degrees Fahrenheit. We also wanted the inhabitants to be able to connect with the surrounding environment and its seasonal patterns.
"The site was agricultural farm land used for cattle farming, with small pockets of remnant native vegetation intermixed with native pasture and granite outcrops. In addition to extreme temperature swings, North East Victoria is susceptible to bushfires. The challenging climate paired with the inability to connect to power and water posed the biggest design challenges.
"As an off-grid home with energy use constrictions, our approach was to implement a high level of passive solar design. Meticulous placement of double-glazed timber-framed windows with thoughtful shading ensures natural light year round and a heat gain/loss balance that maintains thermal comfort inside the home. We detailed deep wall frames to allow for a greater level of insulation than that which would be found in a typical home, and also installed high levels of insulation in the floors and ceiling. In addition, consideration was given to providing appropriate thermal breaks between the thermal mass elements to minimize heat loss in the depths of winter.
"Of particular focus during the design stage was the intent to keep the floor plan small by modern standards, with 1,076 square feet of internal floor space. A small footprint means reduced volume, making the home more efficient to heat and cool. This paired with quality passive solar design means the home requires minimal energy to maintain thermal comfort.
"The home is small by contemporary new home standards at 1,076 square feet. This size was chosen deliberately to maximize the clients available budget without reduction in quality. The smaller space with smart storage solutions means the family can live closely connected to each other and the surrounding environment."

Photo by Jeremy Weihrauch

Photo by Jeremy Weihrauch

Photo by Jeremy Weihrauch
See the full story on Dwell.com: Corrugated Steel Gives This Off-Grid Home in Australia the Feel of a Farm Building
Related stories:
- Before & After: A Series of Unfortunate Updates Are Reversed at This Brooklyn Brownstone
- A Mirrored Addition Melds With Its Rocky Site in British Columbia
- This Leafy-Green Bangalore Home Is Made From Construction Debris
Read More
By: Grace Bernard
Title: Corrugated Steel Gives This Off-Grid Home in Australia the Feel of a Farm Building
Sourced From: www.dwell.com/article/little-granite-house-brd-studio-589d6323
Published Date: Fri, 26 May 2023 19:13:58 GMT
Did you miss our previous article...
https://trendinginbusiness.business/real-estate/10-festivals-in-san-francisco-you-need-to-check-out
.png)





