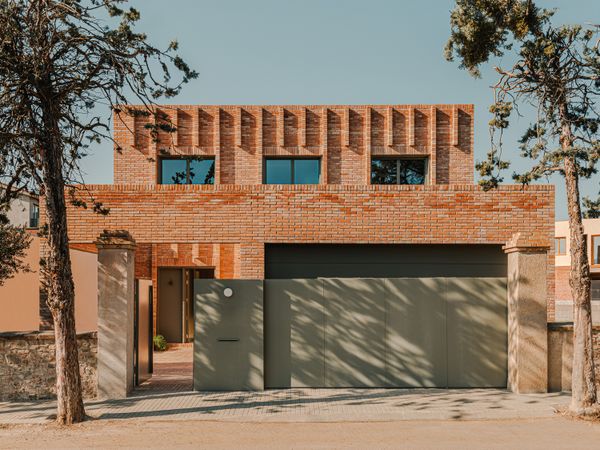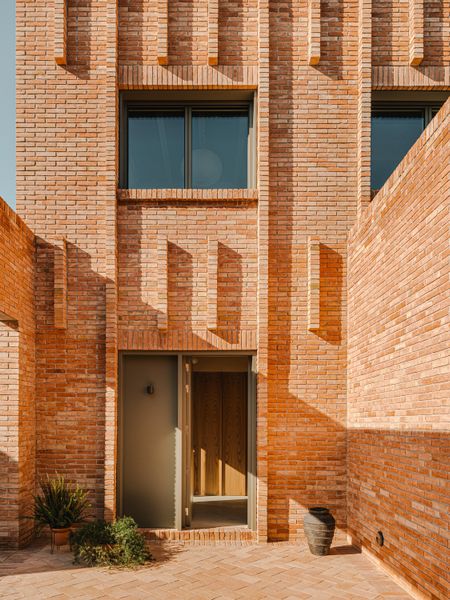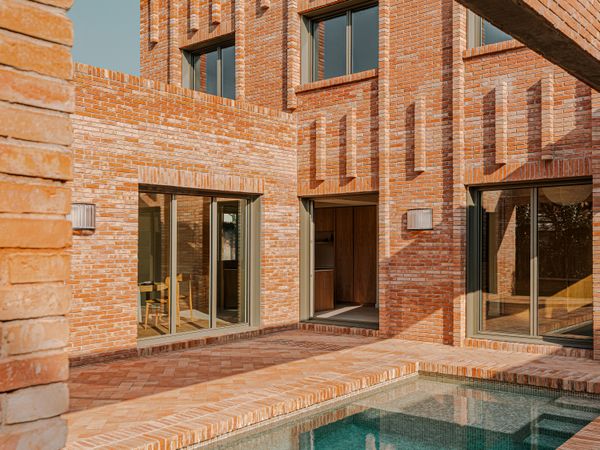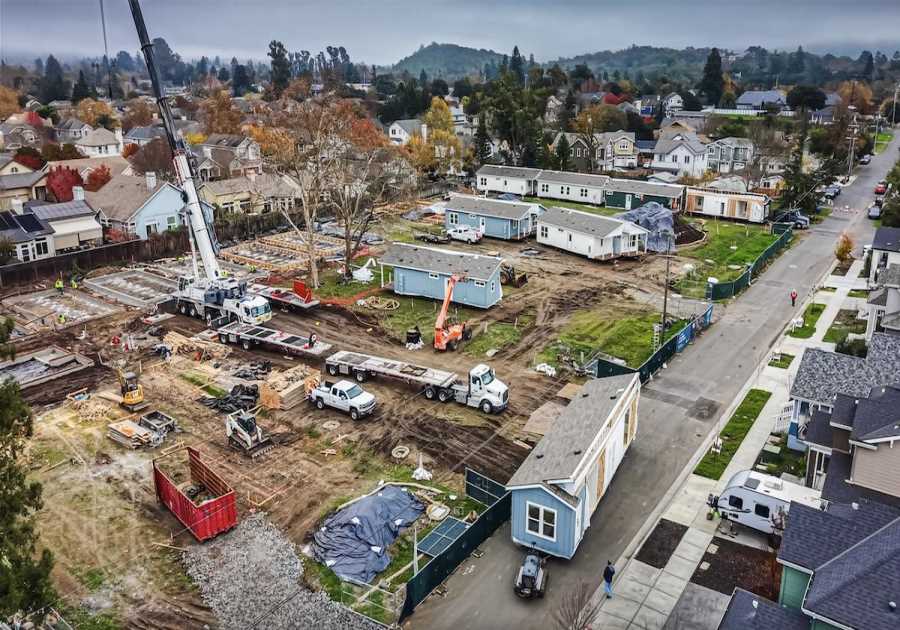Two rooms upstairs can be divided into four, and a central space accommodates a range of activities, giving a young family options as they grow.
Houses We Love: Every day we feature a remarkable space submitted by our community of architects, designers, builders, and homeowners. Have one to share? Post it here.
Project Details:
Location: Barcelona, Spain
Architect: Sigla Studio / @s1gla
Footprint: 2,500 square feet
Photographer: Marta Vidal / @_martavidal
From the Architect: "Patio House is a house to live in, but also to grow. The project was born from the commission of a young couple with two children who were looking for a place to root their life project. They came from a conventional apartment, with compartmentalized spaces, poor ventilation, and no connection to the outdoors. They wanted a house with more generous spaces, natural light, garden, and pool—a new living space that would accompany them over time, with the possibility for the house to adapt to the different stages of family life. They were not looking for a spectacular house, but for a useful, sober one built with sense. This desire coincided with a moment of maturity for the studio, and with a deeper reflection on how we want to design. Years ago we visited the house museum of sculptor Georg Kolbe in Berlin. We were struck by its silent architecture, the integrated garden, the way in which the sculptures coexist with the building without overacting. But what impressed us most was that the house, built in 1928 by architect Ernst Rentsch, has not only withstood the passage of time, but today remains fully relevant. That idea of timelessness, of consciously inhabiting the passage of time, remained with us. And here, on this plot in Cardedeu, it regained meaning.
"The house is set on a narrow, deep plot, as is common in this area, where high land prices lead to small and densified sites. This physical and regulatory condition was key to the project’s strategy: it was decided to occupy practically the entire maximum buildable footprint on the ground floor and comply with the minimum separation required from neighbors. This operation not only optimizes space but configures a patio house where the built perimeter defines a clear, intimate, and autonomous interior. The load-bearing side walls act as both limit and filter: they protect domestic life from neighboring constructions and frame the views toward the private patios. It is not about closing off, but about selecting what to look at, what to breathe, what to inhabit. This spatial decision recalls references such as Alvar Aalto’s experimental house in Muuratsalo, where the wall defines and protects at the same time, and where the relationship with nature does not depend on total openness, but on a conscious and serene delimitation of the lived space.
"The project develops over two floors. The main program is located on the ground floor with an entrance hall, kitchen, dining room, living room, a full bathroom, laundry, garage, and multipurpose room. On the upper floor, two large rooms can be subdivided into four bedrooms. A central space acts as a generous distributor, which may also be a place for study, play, or reading. The whole organization revolves around two perforations: the entrance patio and the pool patio. These incisions guarantee cross ventilation and natural light in all rooms.
"The structure of the house is resolved with load-bearing walls of handmade brick, produced in Forn d’Obra Duran, one of the few active artisanal kilns in Catalonia. The brick is made as before: natural clay, slow drying, and wood firing. No two pieces are alike. This imperfection is part of its beauty. We are interested in the fact that the material ages well, acquires character, and is capable of resisting without concealing the trace of time. Here, brick is not only used as a cladding material: it builds the entire envelope, both vertical and horizontal, including exterior pavements, finishes, sills, and copings.
"The interior uses few materials: microcement floors on the ground floor, natural parquet upstairs, chestnut wood in the built-in furniture, and exposed ceramic vaults in the ceilings. The bathroom combines microcement with glazed tiles from Ceràmica Ferrés. There are no false ceilings or ornamental claddings. Everything is resolved through constructive detailing. All furniture pieces have been selected with a functional criterion, with honest and durable materials, in coherence with the whole.
"This project also incorporates an essential temporal dimension: flexibility. The structure and organization of the house allow it to adapt to the changing needs of its inhabitants. Today the parents sleep on the upper floor, with a suite and dressing room facing the two interconnected children’s rooms. Tomorrow, they may move to the ground floor, while the children occupy two interconnected spaces (one for sleeping, another for playing, studying, being). This capacity to transform over time—without works or renovations—was part of the initial intention. The house does not impose a fixed use, but opens up possibilities. At a time when everything changes quickly, we claim the idea of a space that not only resists but adapts. That can welcome diverse lives, different ways of inhabiting, and also future generations."

Photo by Marta Vidal

Photo by Marta Vidal

Photo by Marta Vidal
See the full story on Dwell.com: Flexibility Is at the Forefront of This Brick Home in Barcelona
Related stories:
- A Glass-Wrapped Living Space Cracks Open a Historic Brick Home in Belgium
- Before & After: They Bought a Midcentury Home Sight Unseen and Took On a DIY Revamp
- My House: How Finnish Design Shop’s Marketing Director Decorates His 450-Square-Foot Apartment
Read More
By: Grace Bernard
Title: Flexibility Is at the Forefront of This Brick Home in Barcelona
Sourced From: www.dwell.com/article/patio-house-sigla-studio-brick-home-enclosed-patios-f873b203
Published Date: Tue, 25 Nov 2025 17:44:55 GMT
.png)





