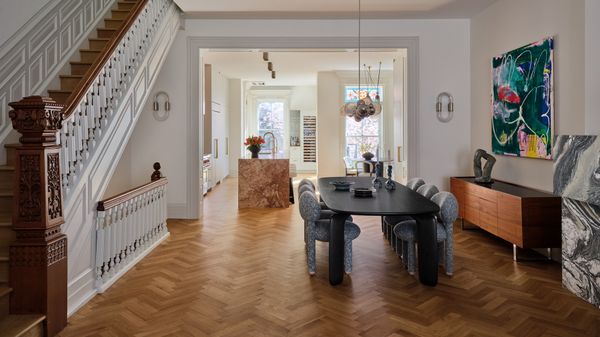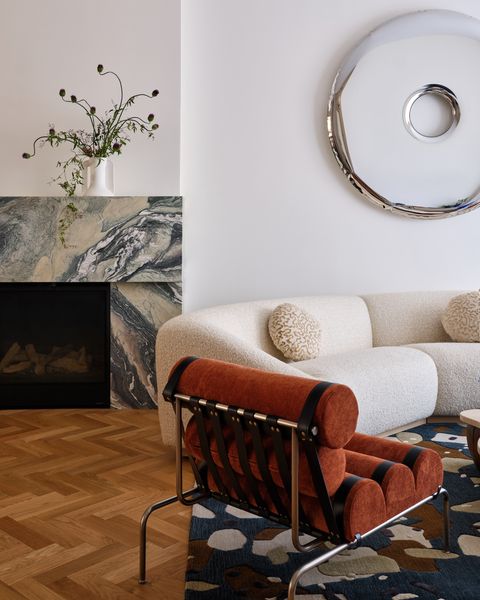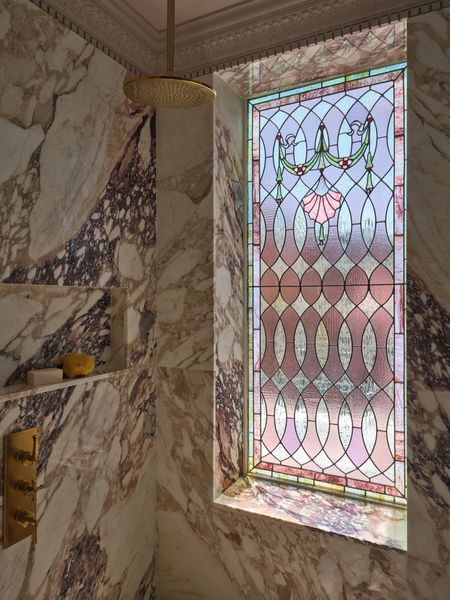Interior architect Merrill Lyons transformed a turn-of-the-20th-century Brooklyn brownstone with some unique marble and travertine.
Welcome to How They Pulled It Off, where we take a close look at one particularly challenging aspect of a home design and get the nitty-gritty details about how it became a reality.
The owner of a classic early 20th-century Park Slope, Brooklyn townhouse lived in the home for well over three decades before deciding to have it completely refreshed. Already well into their "empty nester" phase, they wanted to reimagine the 3,800-square-foot home to better accommodate their new lifestyle—largely centered on entertaining friends and visiting family. After touring a similar property down the street that was meticulously updated by interior architect Merrill Lyons, principal of Lyons Studio, they called on her to revamp the home and apply her distinctive approach. "They’d done some small updates over the years but nothing of tremendous significance and this was their chance to do what they had dreamed of for so long," says Lyons.

With new floors and wall detailing reconstituted by skilled carpenters to as closely match the originals as possible, other historical details were cleverly reused. The reconstructed main stairwell incorporates the preexisting newel posts.
Photo: Kyle J Caldwell

A dramatic stone surround for the hearth keeps to the client’s preferred neutral-forward palette, but adds visual interest, texture, and a bit of warmth, too.
Photo: Kyle J Caldwell
Her goal was to create a modernized home that still retains key historical features; the winning characteristic of a space for which the owners had been stewards of for so long. "When we first walked through the home, there was an overwhelming amount of dark Victorian wood detailing," the architect adds. "While impressive and beautiful, we knew that in order to implement upgrades that the home required, we would have to edit out some ornamental features."
On the main parlor level, Lyons and her team opened up what had been dark, closed-off spaces and narrow hallways. The same strategy was used in the bedrooms and bathrooms on subsequent floors. Much of the internal systems—plumbing, electrical, and HVAC—were replaced, as were the well-worn floors and crown moldings no longer up to code.

In the primary bathroom, defined by the pink stained-glass window, the architect and her team painstakingly sourced slabs of Vagli Rosato pink-and-purple marble to wrap the walls around the shower and bathtub.
Photo: Kyle J Caldwell
See the full story on Dwell.com: How They Pulled It Off: A Park Slope Townhouse With a Dramatic Array of Not "Normal" Stone
Related stories:
- How They Pulled It Off: Converting an Old Brewery Into Their Own Live/Work Haven
- How They Pulled It Off: A 107-Square-Foot Parisian Studio Inspired by Midcentury Ships
- How They Pulled It Off: A Secret Jungle Playroom—That You Enter Through a Hidden Console Door
Read More
By: Adrian Madlener
Title: How They Pulled It Off: A Park Slope Townhouse With a Dramatic Array of Not "Normal" Stone
Sourced From: www.dwell.com/article/merrill-lyons-studio-park-slope-townhouse-marble-4a6046d3
Published Date: Wed, 26 Nov 2025 12:12:35 GMT
Did you miss our previous article...
https://trendinginbusiness.business/real-estate/flexibility-is-at-the-forefront-of-this-brick-home-in-barcelona
.png)





