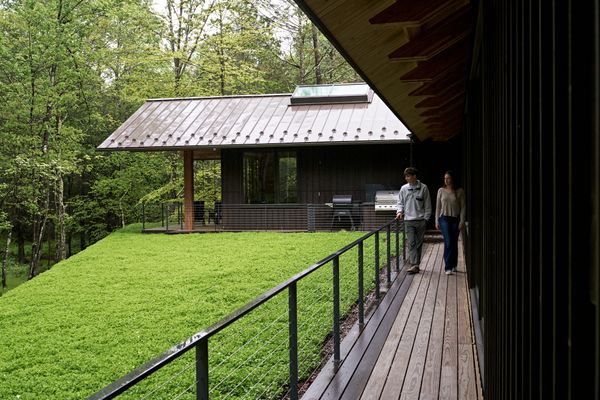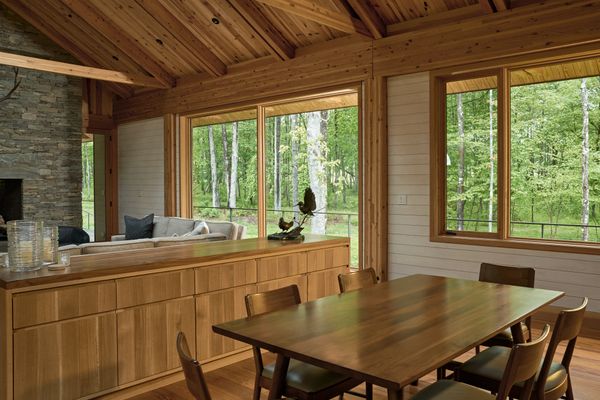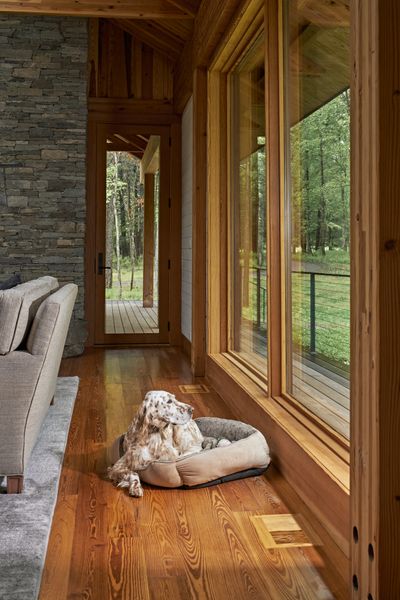A family home by Materia Prima Studio takes cues from a forgotten rail line—flipping tradition on its head with an inverted layout, a planted roof, and a timber pavilion overlooking the treetops.
Welcome to How They Pulled It Off, where we take a close look at one particularly challenging aspect of a home design and get the nitty-gritty details about how it became a reality.
In the forested hills of northeastern Pennsylvania, a curving abandoned railbed from the 1890s forms the unlikely foundation for a very modern family retreat by Materia Prima Studio.
While the railroad once carried timber and ice from the mountains to nearby towns, today part of it serves as the site for a house inspired by nature that slowly reveals itself upon approach.
The clever "upside-down" format of the home sees the bedrooms located in a stone base nestled into the landscape, with the living areas perched above in a timber-clad pavilion punctuated by windows to frame the surrounding treescape.

The cedar-clad pavilion hovers above a bluestone base. A covered terrace with a fireplace allows the family to enjoy the outdoors even in colder months. "The stone base with the timber pavilion on top is like what you would see in the forest where you've got stones on the ground and then the trees rising up," says homeowner Jenn.
Photo: Dwell Creative Services
For homeowners Jenn and Bill, the decision to build from scratch on land adjacent to their family’s long-held farm was as much about creating space for their family of five as it was about crafting a connection to place. "We wanted to feel like our home had always been here," explains Jenn. "From the beginning, the idea was to have a house that reflects what you would see in nature."

The open-plan living and dining area frames views of the surrounding woodland through expansive Marvin Ultimate windows with a Douglas fir interior. "Even on dreary days, the house still brings in a lot of natural light," says Jenn. "It doesn't feel overwhelming and it doesn’t feel like we’ve sacrificed privacy."
Photo: Dwell Creative Services

Inside the timber volume, living spaces unfold with long views through the trees—which are enjoyed by both the family and the family dog, Aspen. The elevation draws in northern light and allows the residents to feel immersed in the seasons without sacrificing comfort.
Photo: Dwell Creative Services
See the full story on Dwell.com: How They Pulled It Off: An Upside-Down House Rises From a 19th-Century Railbed
Related stories:
- How They Pulled It Off: Making a Midcentury Home Sustainable for the Next Century
- How They Pulled It Off: Warming Up a Concrete Basement to Match a Plywood Home
- How They Pulled It Off: A Stained-Glass Bench That Illuminates a Brooklyn Backyard
Read More
By: Mandi Keighran
Title: How They Pulled It Off: An Upside-Down House Rises From a 19th-Century Railbed
Sourced From: www.dwell.com/article/how-they-pulled-it-off-an-upside-down-house-rises-from-the-forest-marvin-f9c42ce5
Published Date: Tue, 15 Jul 2025 17:22:57 GMT
Did you miss our previous article...
https://trendinginbusiness.business/real-estate/bad-news-for-mortgage-rates-trumps-trade-war-has-started-to-drive-up-inflation
.png)





