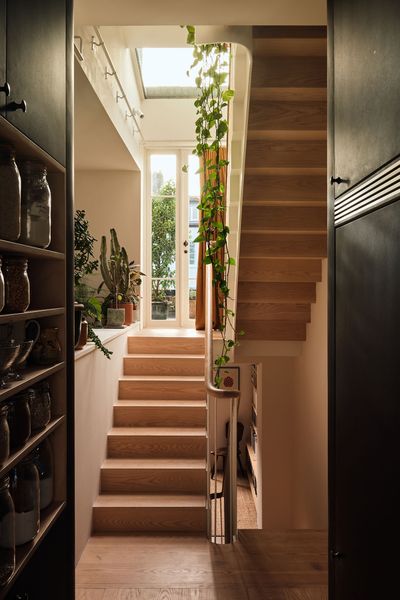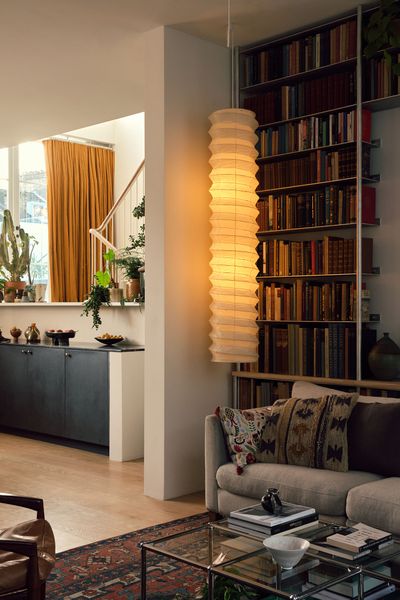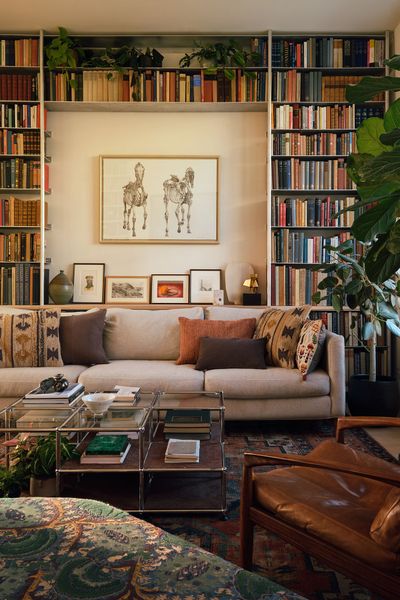Over the course of two years, a father reshaped his family’s home, relocating the staircase, reworking the loft, and layering in textural materials.
Houses We Love: Every day we feature a remarkable space submitted by our community of architects, designers, builders, and homeowners. Have one to share? Post it here.
Project Details:
Location: Newington Green, United Kingdom
Architect: Mosley Thorold / @mosleythorold
Footprint: 2,000 square feet
Builder: Decor House Construction Ltd
Structural Engineer: Phi Structural Design Ltd
Metalwork Stair Fabrication: Best Metalwork
Metalwork Shelving Fabrication: Christopher Willis
Cabinetry Installation: Esquared
Stylist: Alex Kristal
Photographer: Ollie Tomlinson / @olliegtomlinson
From the Architect: "Mildmay, a Victorian semidetached maisonette in North London, has been transformed into a warm, intelligently refurbished home for Mosley Thorold cofounder Nathaniel and his family. Purchased in early 2019, the maisonette was defined by an awkward internal layout and a convoluted stair arrangement that split the home inefficiently. With three young children and a desire to create an adaptable family environment, Nathaniel led the project as a main contractor: coordinating trades, materials, and design decisions from start to finish. For Mosley Thorold, this project was a chance to test ideas at a very close scale; designing and building iteratively, room by room, detail by detail.
"The priority was to transform the zoning and spatial distribution in Mildmay with a few surgical alterations. A significant intervention was relocating the staircase to the side of the outrigger. Moving it outside the core footprint unlocked a new flow across three levels and reorganized its vertical circulation, creating better-connected rooms. A pair of roof lights introduce natural daylight to the stairwell, creating a spatially significant shift. The upper floors were reworked to introduce breathing spaces into the family life. Originally a single room, the loft space was extended to accommodate an additional bedroom, the children’s den, a bathroom and a roof terrace.
"The palette focuses on expressive, hard-wearing surfaces that will evolve timelessly. Ash timber was used on the floors, stair treads, and cabinetry for its strength and warmth. Kitchen fronts were CNC-cut from cocoa husk linoleum. Elsewhere, exposed fireplaces, bespoke aluminum shelving, tapestry-clad soft furnishing, and curtains as dividers contribute to a cozy, textural atmosphere.
"The kitchen and dining area serve as the nucleus of the home. Here, the family gathers daily to cook, play music, and unwind. Music is also central to their lives; Nathaniel’s wife is a cellist, and the children are learning to play.
"Careful detailing throughout the home reflects a sense of cohesion and craftsmanship. The staircase draws on Victorian detailing, while embracing contemporary materiality with sharp, confident lines. Similarly, small design touches like the use of salvaged and reclaimed materials speak to an ethos of sustainability, resourcefulness, and material upcycling. Much of the finishing work was done by Nathaniel over a two-year period after the family moved in just before the first pandemic lockdown in early 2020. This phased approach contributed to the home’s character: layered, lived-in, and imbued with a sense of evolving ownership. Built-in ash cupboards and shelves complement the more elemental palette, while deep kitchen surfaces of maple butcher’s block set into stone offer a more grounding contrast."

Photo by Ollie Tomlinson

Photo by Ollie Tomlinson

Photo by Ollie Tomlinson
See the full story on Dwell.com: In London, a Victorian Maisonette Gets a Room-by-Room Renovation
Related stories:
- Before and After: This Seattle Renovation Proves That Weird Can Be Wonderful
- Eight Years and Four Plots Later, a Crumbling Ruin in the Italian Alps Becomes a Hillside Haven
- Before & After: Memory Guided the Design of This Bauhaus-Style Budapest Flat
Read More
By: Grace Bernard
Title: In London, a Victorian Maisonette Gets a Room-by-Room Renovation
Sourced From: www.dwell.com/article/mildmay-mosley-thorold-victorian-maisonette-family-renovation-9996f0ae
Published Date: Tue, 02 Sep 2025 16:09:21 GMT
Did you miss our previous article...
https://trendinginbusiness.business/real-estate/this-surfinspired-bedroom-is-a-teenage-dream-come-true
.png)





