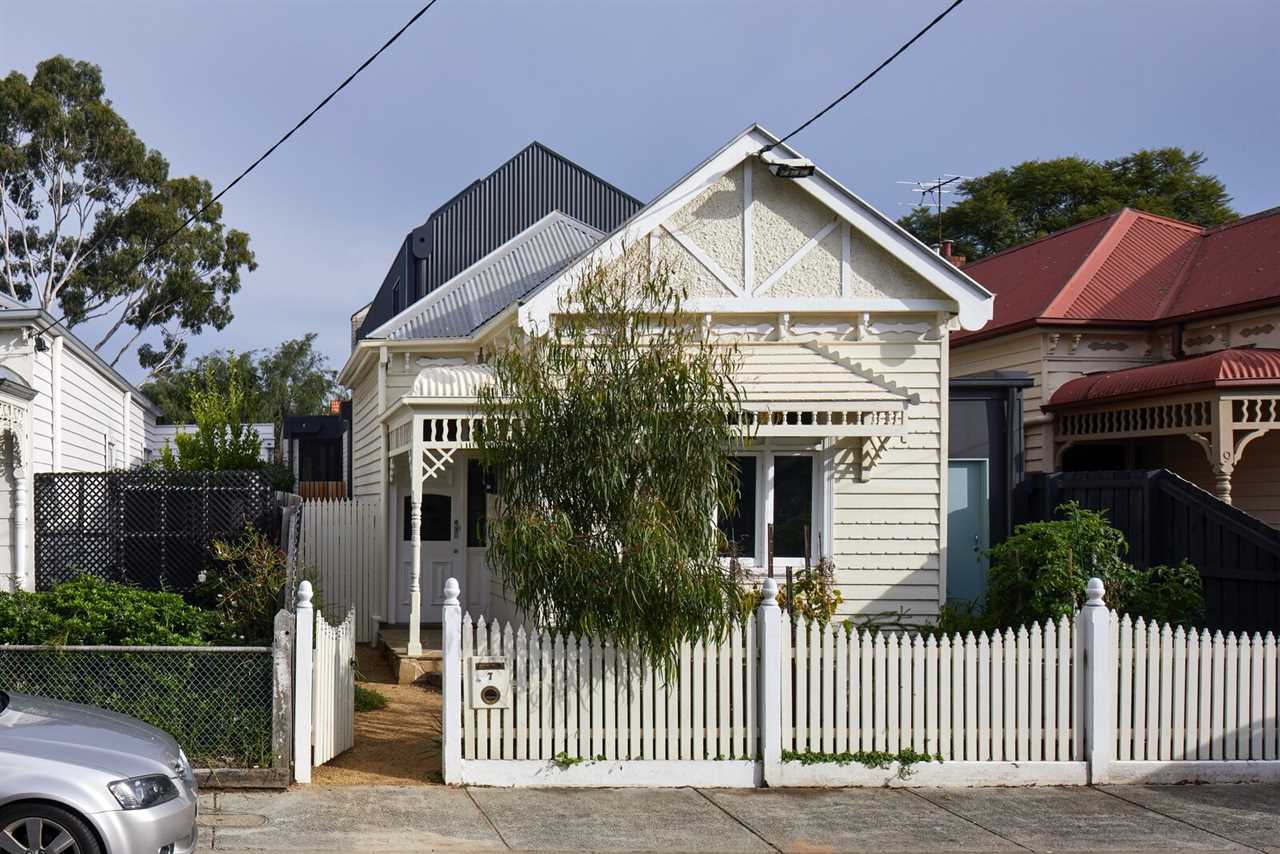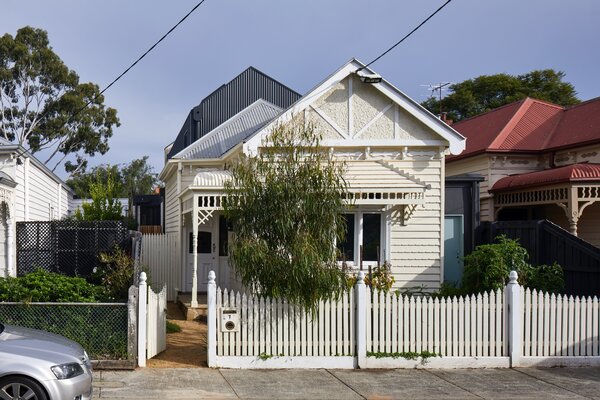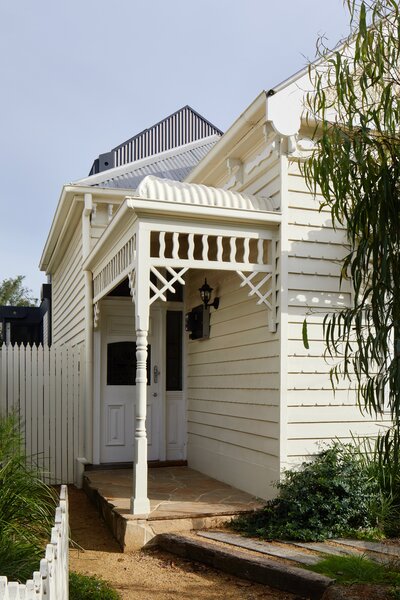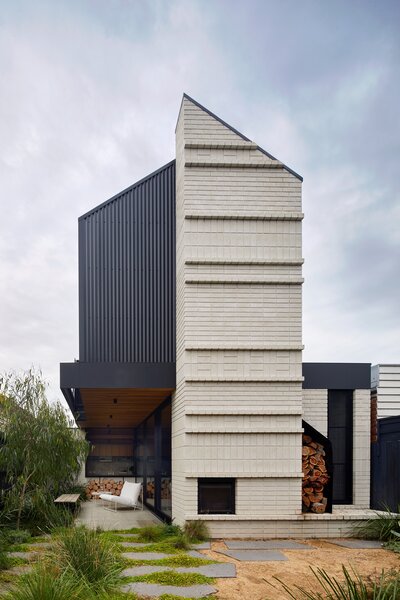A rear extension with a mix of patterning features a two-sided hearth and a monolithic chimney.

Houses We Love: Every day we feature a remarkable space submitted by our community of architects, designers, builders, and homeowners. Have one to share? Post it here.
Project Details:
Location: Northcote, Victoria, Australia
Architect: Mihaly Slocombe Architects / @mihalyslocombe
Footprint: 1,571 square feet
Builder: Sargant Construction
Structural Engineer: Structure Studio
Landscape Design: Ben Saunders Landscapes
ESD Consultant: Blue Lotus Energy Rating
Photographer: Tatjana Plitt / @tatjanaplitt
From the Architect: "Our clients Claire and Brent cherished the character of their century-old worker’s cottage but required more considered space and flexibility in their home. Claire and Brent are camping enthusiasts, and in response their house is a love letter to the outdoors: a rich, durable environment infused with the grounded ambience of being in nature.
"From the street, the dark cladding of the sensitive rear extension echoes the existing cottage’s roofline, becoming a subtle shadow of the original house in both form and tone. As you move through the home, the double-height extension invites the climate and native landscaping inside at every turn. The light-bathed lounge, dining room, and kitchen are anchored around, and seamlessly connected to, a versatile outdoor living area. A double-sided fireplace embedded into the house’s rear wall brings warmth and ambience to the lounge, and inspires a campfire atmosphere in the back yard.
"Championing tactility and durability, the material palette features polished concrete floors, blackbutt timber joinery and concrete brick walls. Peach and sage tones are employed as accents throughout the lower level, and amplified upstairs where sage forms the tonal base for the moody main bedroom. An adjacent private deck creates an additional tether to the outdoors, and houses planters and trellises that will decorate the home’s exterior with greenery. From the tactile and textured finishes of the interior to the surrounding Australian native garden that you just want to touch, the house encapsulates the feeling of being part of the outdoors: like Claire and Brent are camping at home. It is a tribute to Mother Nature, Weather House’s muse."

Photo by Tatjana Plitt

Photo by Tatjana Plitt

Photo by Tatjana Plitt
See the full story on Dwell.com: Mismatched Brick Bond Is the Best Part of This Cottage Renovation in Australia
Related stories:
- The Pool Was a Priority. So They Dove Into the Details
- The Only Way Through This Cabin in Chile Is Up Its Narrow "Backbone"
- Vintage Furnishings Flesh Out an L.A. Midcentury Redesigned With Flowing Spaces
Read More
By: Grace Bernard
Title: Mismatched Brick Bond Is the Best Part of This Cottage Renovation in Australia
Sourced From: www.dwell.com/article/weather-house-mihaly-slocombe-architects-mullet-renovation-db8a9373
Published Date: Fri, 24 Mar 2023 20:05:40 GMT
Did you miss our previous article...
https://trendinginbusiness.business/real-estate/is-long-beach-a-good-place-to-live-exploring-8-benefits-of-living-in-this-vibrant-coastal-city
.png)





