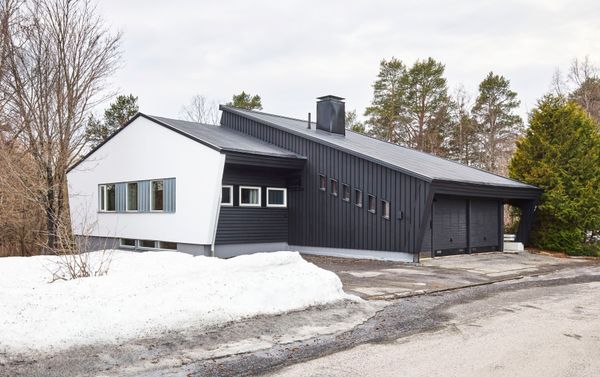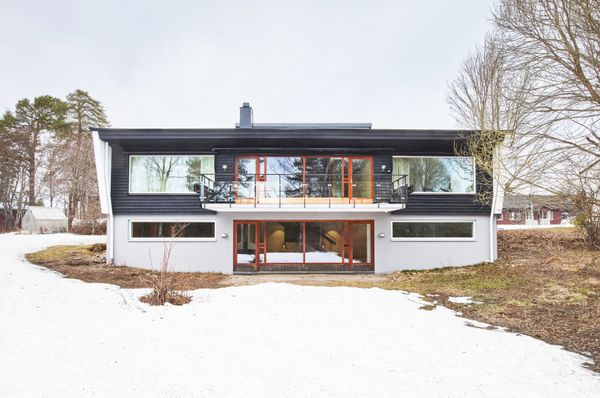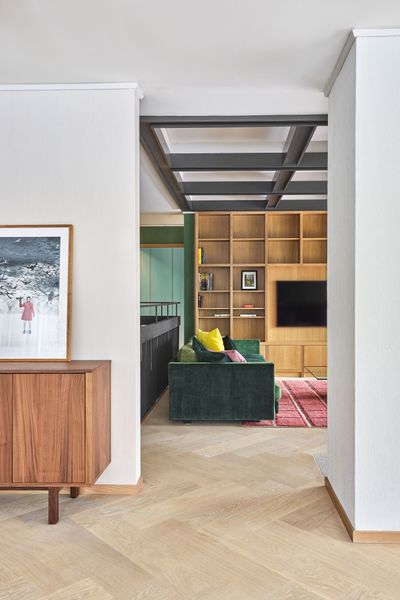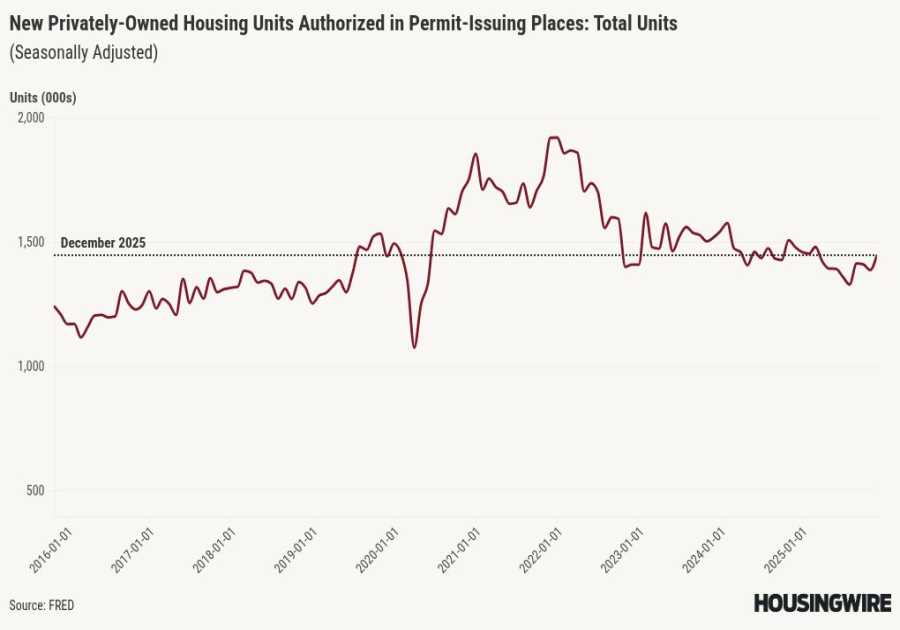The home’s original green wallpaper inspired a forest-fresh color story for its renovation.
Houses We Love: Every day we feature a remarkable space submitted by our community of architects, designers, builders, and homeowners. Have one to share? Post it here.
Project Details:
Location: Umeå, Sweden
Architect: In Praise of Shadows Arkitektur / @inpraiseofshadows
Footprint: 3,000 square feet
Builder: Creativ Bygg
Cabinetry Design: Nordiska Kök
Photographer: Björn Lofterud / @bjorn.lofterud
From the Architect: "In the late 1960s, when Umeå in northern Sweden was booming due to the establishment of its university, three large villas were planned along the river at the edge of the city. However, only two of them were created. Designed by Architect Istvan Poroszlay at Malmfältens Arkitektkontor, they were built at the edge of a plateau with a steep slope down to the river. This unique topography clearly influenced the houses’ distinctive sectional designs.
"In this one, the upstairs includes an entryway, garage, kitchen, living room, bedrooms, and bathroom, while the lower level features a spacious pool room, gym, and guest room. When the renovation project was brought to us, the home remained largely original but had suffered both structural and aesthetic damage. Some areas, like the kitchen, had been renovated in the 1980s with poor craftsmanship. Many original features remained intact, and the new owner acquired the property with the ambition of restoring it to its former grandeur—preserving the original elements while introducing new ones with a contemporary sensibility, always in dialogue with the historic architecture. New technical systems, including geothermal heating and ventilation with heat recovery, were installed to minimize energy consumption and to make it possible to have a pool in an open setting.
"The home has whitewashed concrete gables and horizontal wood paneling—painted a blackish brown—facing both the street and the river. The street façade is relatively closed for privacy, while the river-facing side opens up with teak window partitions and large picture windows that frame a view and connect the lower level to the garden. The exterior was largely preserved. The panorama windows facing the river were replaced with a single wide window instead of the original side-by-side format. The partially rebuilt balcony railing was retained.
"The entrance level is defined by its strong material palette: green linen wallpaper, wooden parquet flooring, a cassette ceiling with integrated lighting, a sculptural stair leading to the pool room, and the teak window partition that opens to the balcony and the view. While all surfaces required restoration, many elements such as the hidden linoleum-faced doors, wooden detailing, and the fireplace only needed gentle care. The kitchen was reimagined and opened up to the adjacent second living room. The new color scheme draws from existing materials—the wooden floors, teak windows, dark fireplace stone, and green wallpaper. A new solid oak herringbone floor (in a larger format than the original), finished with a semi-matte wax, unifies the space. The cassette ceiling and staircase were restored and painted in a dark gray, replacing the previously poorly executed faux-wood paint. The green-walled living room received a custom oak bookshelf. The kitchen and lounge were given their own character with dark blue tones to contrast the otherwise light space.
"The open pool and lounge areas were preserved as much as possible, while the more private rear areas were reorganized to accommodate a technical room, a small kitchen, a wine room, and a sauna with an adjoining shower. The original tiled floor—classic Höganäs tiles from southern Sweden—had to be replaced due to subfloor damage. The stair, painted dark gray, serves as a sculptural anchor descending into the space. The sauna, made from heat-treated aspen, now features a generous window that frames a view to the pool and garden. The new kitchenette was finished in a uniform dark green, a color echoed in the pool walls to evoke the feeling of a Swedish forest lake."

Photo by Björn Lofterud

Photo by Björn Lofterud

Photo by Björn Lofterud
See the full story on Dwell.com: Of Course the Kitchen Matches the Indoor Pool at This Swedish Villa
Related stories:
- Why Does This Swedish Home Look So Crisp? The Wood Cladding Doesn’t Have Any Knots
- This Clever Twist on an A-Frame Cabin? It Started in a Classroom
- On Norway’s Western Coast, a Tiered Retreat Lets the Landscape Lead
Read More
By: Grace Bernard
Title: Of Course the Kitchen Matches the Indoor Pool at This Swedish Villa
Sourced From: www.dwell.com/article/villa-by-the-river-in-praise-of-shadows-indoor-pool-sensitive-renovation-3f68ba3d
Published Date: Tue, 15 Jul 2025 16:01:08 GMT
Did you miss our previous article...
https://trendinginbusiness.business/real-estate/how-they-pulled-it-off-an-upsidedown-house-rises-from-a-19thcentury-railbed
.png)





