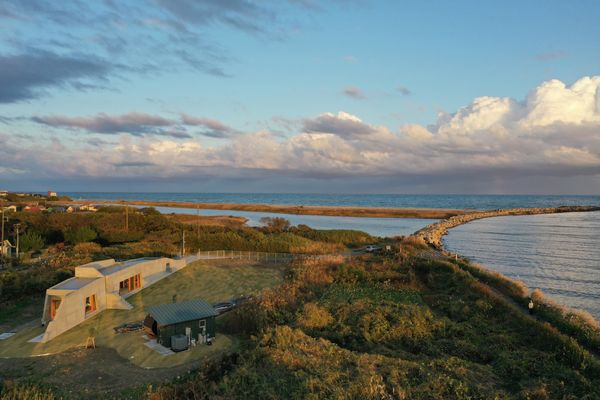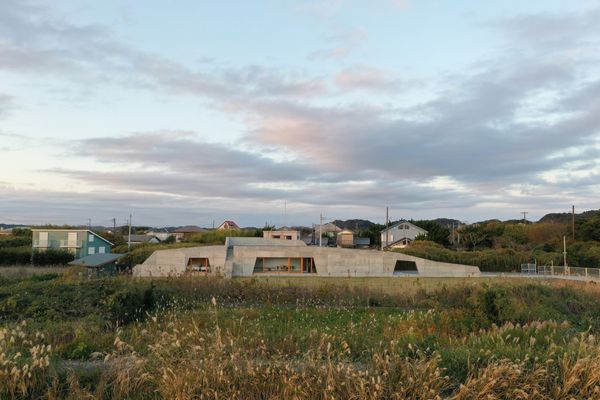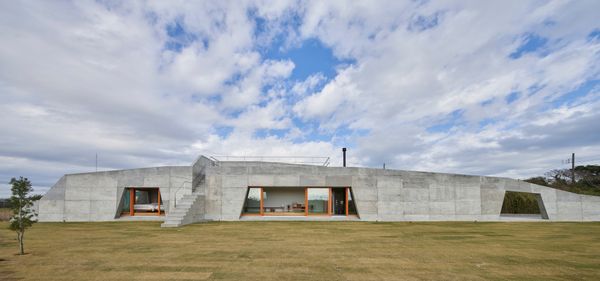Takeshi Hosaka Architects envisioned the outdoors as an extension of the residence’s narrow, 1,064-square-foot plan.
Houses We Love: Every day we feature a remarkable space submitted by our community of architects, designers, builders, and homeowners. Have one to share? Post it here.
Project Details:
Location: Chiba, Japan
Architect: Takeshi Hosaka Architects / @takeshi_hosaka_official
Footprint: 1,064 square feet
Builder: Nawakenji-M Kenji Nawa
Photographer: Koji Fujii
From the Architect: "The architecture of the Isumi Villa not only serves its internal function, but also highlights the surrounding landscape. For the purpose of creating a strong background that emphasizes the outdoors, a 148-foot-long concrete wall was constructed to accommodate a large field. The building mirrors the flood wall that stands parallel to the Isumi river bank, whose riverbed stretches all the way to the site.
"The villa features a dirt floor kitchen that connects to the outdoors, so you can walk in with your shoes on, as well as a living room where you can enjoy music and movies from both inside and outside, and a small bedroom that creates the feeling of camping. The garage is simple and linear, and provides access to a separate bathroom and sauna.
"The focus of this villa, above all else, is outdoor living. It was important that the architecture was created through the idea of enjoying the outdoors. The waves from the majestic sea and the Isumi River blend together, showcasing the strength and beauty of nature, while the villa wall acts as a background that mixes and stirs the excitement of the viewer."

Photo by Koji Fujii

Photo by Koji Fujii

Photo by Koji Fujii
See the full story on Dwell.com: The Lawn Is Part of the Living Room at This Bunkerlike Home in Japan
Related stories:
- Construction Diary: He Hand-Built a High-Design Surf Shack in Uruguay
- Budget Breakdown: It Took $1.6M and 100 Tons of Stone to Revive This ’60s Kit Home in Hawaii
- This Scottish Home Gives One Retiree Surreal Waterfront Views
Read More
By: Grace Bernard
Title: The Lawn Is Part of the Living Room at This Bunkerlike Home in Japan
Sourced From: www.dwell.com/article/isumi-villa-takeshi-hosaka-architects-concrete-bunker-indoor-outdoor-home-f80b0a31
Published Date: Thu, 14 Aug 2025 16:16:46 GMT
Did you miss our previous article...
https://trendinginbusiness.business/real-estate/this-passive-house-in-toronto-was-designed-to-withstand-extreme-weathereven-if-the-power-goes-out
.png)





