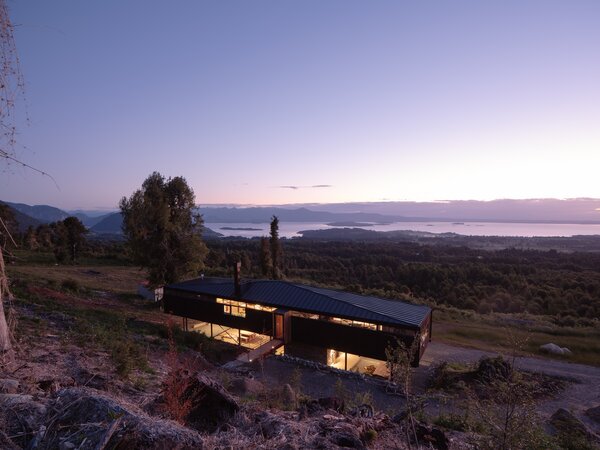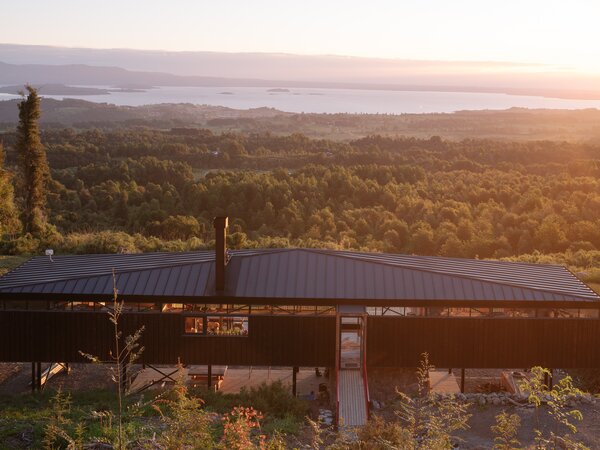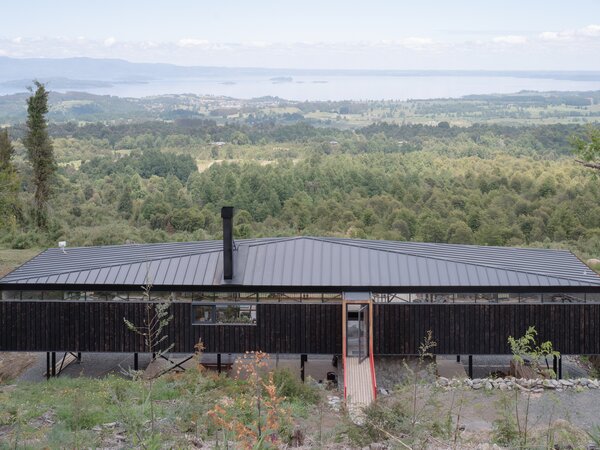The yakisugi-clad home’s downhill facade is floor-to-ceiling glass that opens onto decking with a plein-air vista.
Houses We Love: Every day we feature a remarkable space submitted by our community of architects, designers, builders, and homeowners. Have one to share? Post it here.
Project Details:
Location: Fundo Leona, Chile
Architects: Hebra Arquitectos
Footprint: 1,500 square feet
Builder: Tierra Fertil
Structural Engineer: Pedro Valenzuela
Photographer: Marcos Zegers
From the Architect: "The home is designed as an envisaged aerial volume with burnt wooden cladding on the exterior walls in the Japanese style of yakisugi. It is held up by tubular columns made of steel in order to give space to a spacious exterior deck terrace underneath in connection with the topography of the site.
"There home has two entrances. One is via a staircase made of native wood that goes from the terrace underneath to the ground level, contained within a stone cladded enclosure sourced from a local quarry. This enclosure also includes the utility room, storage area, and connects the house to the parking spots and the lower level. The second entrance is on the higher level, which connects the mountain slopes with the house via a perpendicular axis that spans the greater volume. It starts as a bridge in the north that ends up as a terrace in the south.
"The elevated floor plan contains all the important areas. The north wall, which goes through the corridor to all the different spaces, organizes the facilities: the front porch, the kitchen, the shelves in the living room, the closets in the bedrooms and finally, at the two ends it becomes part of the bathrooms. In the upper section of this north wall, a high window along the entire north facade was conceived to maximize the sunlight coming from the north. This operation keeps the south façade as clean as possible in order to have an unobstructed views of the landscape.
"The house contains three bedrooms, two of which are for guests and the third larger one that serves as a bedroom and art study for the homeowner. The layout of the enclosed space aims to allow common areas in the center by means of its modular symmetry, where the highest part of the quadruple fall down roof can be found, as well as the bedrooms and the bathrooms at the western and eastern ends respectively."

Photo by Marcos Zegers

Photo by Marcos Zegers

Photo by Marcos Zegers
See the full story on Dwell.com: There’s a View From Every Room of This Perched Chilean Cabin
Related stories:
- Padded Built-Ins—and a Slide for Kids—Evoke Start-Up Culture at This Family Home in Germany
- Before & After: A Design Visionary Gives a Neglected Istanbul Apartment a Fresh Outlook
- Steel Cladding and a Roller Door Forge a Melbourne Home With Its Industrial Setting
Read More
By: Grace Bernard
Title: There’s a View From Every Room of This Perched Chilean Cabin
Sourced From: www.dwell.com/article/la-empastada-house-hebra-arquitectos-open-plan-residence-c2a6e466
Published Date: Wed, 15 Mar 2023 14:12:17 GMT
Did you miss our previous article...
https://trendinginbusiness.business/real-estate/saving-to-buy-a-house-9-free-things-to-do-in-minneapolis
.png)





