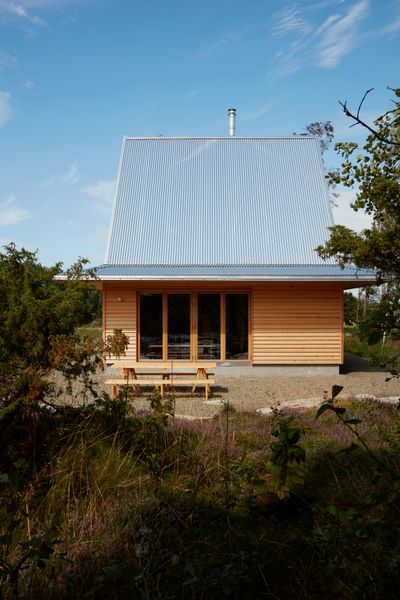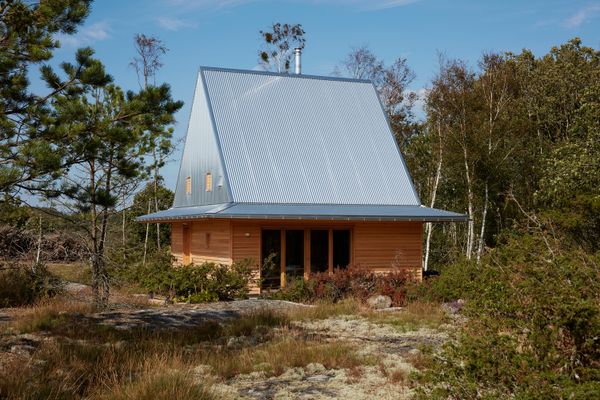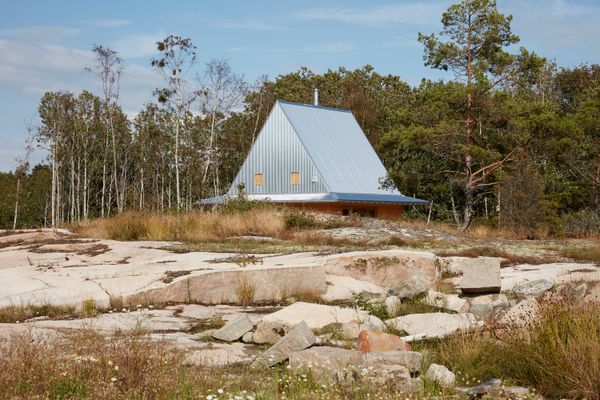The retreat has a pointy aluminum roof that forms soaring ceilings and a loft.
Houses We Love: Every day we feature a remarkable space submitted by our community of architects, designers, builders, and homeowners. Have one to share? Post it here.
Project Details:
Location: Hamburgsund, Sweden
Architect: Studio Ellsinger / @studioellsinger
Footprint: 605 square feet
Builder: Svenneby bygg AB
Structural Engineer: Green Construction i Västsverige AB
Kitchen and Bathroom Furniture: Nadén Studio
Photographer: Christopher Hunt / @photographer.christopher.hunt
From the Architect: "Villa Hee is a small vacation home with surprisingly large rooms. It is located in Hee, just south of Hamburgsund on the Swedish West Coast. The climate, which can be harsh, greatly influenced the design and material choices. The house is oriented in a straight north-south direction, closed off to neighbors and a road to the north, while open toward the forest and fields to the south and east.
"The clients are a young couple with two children. One works as a photographer, the other a writer, and both work within the architecture and design industries—they are very educated, in other words, and willing to sometimes try more unconventional solutions. Everything is custom made for the house, from panels and windows to kitchen and furniture.
"The house is 605 square feet but is also 23-feet high. To fully capture the effect of the room height, we chose to move the roof loads into a horizontal timber frame of laminated wood to avoid the bracing and beams that would otherwise disrupt the view and experience. The steep roof is clad in untreated aluminum sheeting, which provides good protection against rain and wind.
"Fundamentally, the house consists of a large volume divided by a loft. Underneath the loft are a hallway, bathroom, and bedroom. The loft is supported by a room-width bookshelf, which also serves as a room divider and railing for the loft. The bookshelf is large and serves as both kitchen storage and living storage and houses a fireplace.
"The loft contains a children’s lounge area, two sleeping bunks, a sofa bed, and a workspace. It can be screened off with a 13-foot-high curtain. The entire house accommodates eight full-length sleeping places to fit visiting family members."

Photo by Christopher Hunt

Photo by Christopher Hunt

Photo by Christopher Hunt
See the full story on Dwell.com: This 605-Square-Foot Swedish Cabin Looks Like It’s Wearing a Witch’s Hat
Related stories:
- Before & After: They Found the Plans for Their Family Farmhouse—and Made a Surprising Discovery
- A Late-in-Life Home Designer Just Created a Bachelor’s Paradise—in Utah
- This Couple’s L.A. Starter Home? A 1,200-Square-Foot ADU in Their Parents’ Backyard
Read More
By: Grace Bernard
Title: This 605-Square-Foot Swedish Cabin Looks Like It’s Wearing a Witch’s Hat
Sourced From: www.dwell.com/article/hee-house-studio-ellsinger-mini-cabin-loft-built-in-bookshelf-5b24102f
Published Date: Tue, 22 Jul 2025 17:08:08 GMT
Did you miss our previous article...
https://trendinginbusiness.business/real-estate/in-the-washington-woods-a-striking-steel-aframe-seeks-18m
.png)





