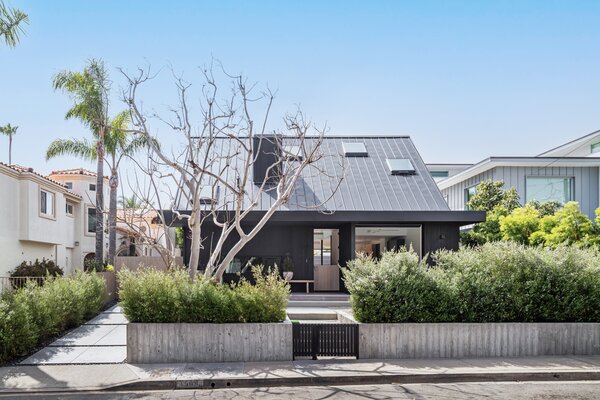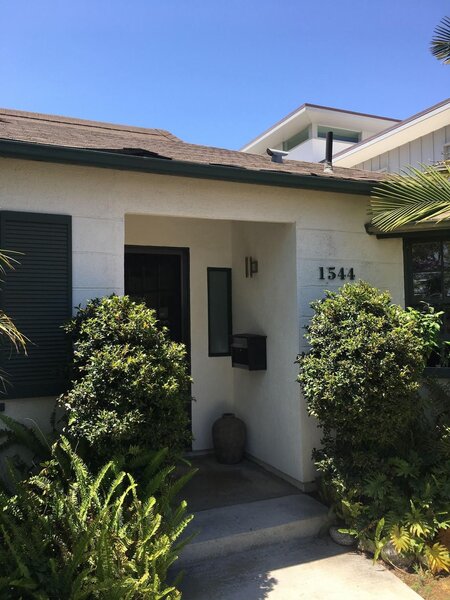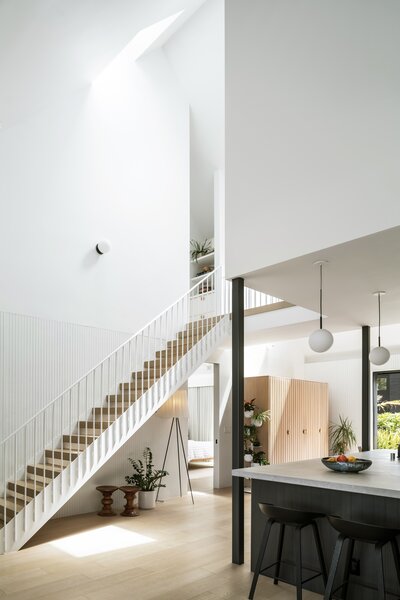"It’s almost an optical illusion," says designer Robert Sweet about the Manhattan Beach residence’s massive gable.
When Izabel Duval and her husband, Paul Sablock, commissioned designer and builder Robert Sweet to transform their home in Manhattan Beach, California, they were looking for a Goldilocks-like sweet spot: something just the right size for their lifestyle.
It didn’t need to be as big as the 3,600-square-foot house near the beach that they’d once lived in, they told Sweet. But Izabel and Paul needed more room than their current 1,200-square-foot, circa-1954 house offered. Room for their daughter, Coco, who still lived at home—as well as space for their adult children to come visit. And plenty of room to entertain.

A massive gable roof makes this two-story house appear as if it’s laid out on a single level.
Photo by Here And Now Agency
Indoor/outdoor living also topped their list of priorities. A few years earlier, they’d begun transforming the property behind the house. The original garage and backyard became an extended compound with a pool, a pool house, a covered outdoor kitchen, and a series of cozy and large-scale gathering spots, each with its own firepit, amidst a verdant setting of palm trees and ferns.
For all that lovely outdoor space, the couple’s existing house—aside from a dining room slider and a few windows—didn’t offer the kind of glassy transparency they craved. "The whole vision for the house was to incorporate the outdoors into the indoors," says Izabel, an apparel executive who designed both the interior and the outdoor landscaped spaces.

Before: A look at the circa-1954, single-story house that once stood on the site.
Izabel Duval and Paul Sablock
Izabel and Paul also considered their rapidly transforming neighborhood. Two neighbors had already torn down similarly modest 1950s cottages and built multistory dwellings pushing 5,000 square feet.
As a commercial real estate broker, Paul knew that maximizing square footage would be the best way to boost the home’s future value, should they decide to sell—"but we’re not thinking of reselling it," says Paul. "That gave us the ability to go with a smaller footprint."
It took time to land on the right approach. The couple initially commissioned a different architect, who designed a larger dwelling that would have claimed some of their treasured outdoor space.

The foyer gives way to a dramatically long staircase, with the living room and kitchen at right.
Photo: Here And Now Agency
See the full story on Dwell.com: This L.A. Home Hides a Second Story Beneath Its Steeply Pitched Roof
Related stories:
- A Blue Stair Steps Up a Filmmaker’s Renovated Brick Home in Slovakia
- This Revamped 1968 Airstream Is a Love Letter to the American Arts and Crafts Movement
- You Can Wake Up Poolside at This Forest Retreat in the Netherlands
Read More
By: Brian Libby
Title: This L.A. Home Hides a Second Story Beneath Its Steeply Pitched Roof
Sourced From: www.dwell.com/article/curtis-avenue-house-ras-a-studio-manhattan-beach-california-733c131b
Published Date: Sat, 08 Jul 2023 21:04:05 GMT
.png)





