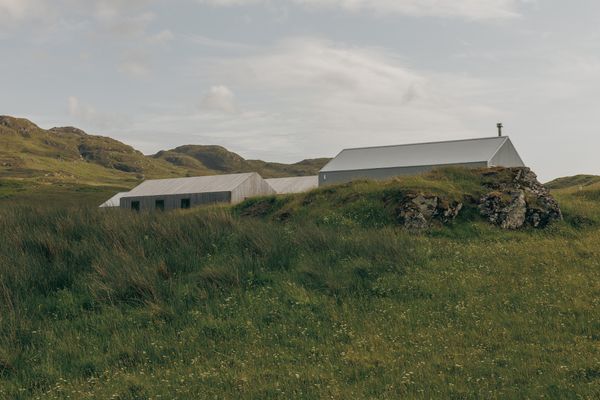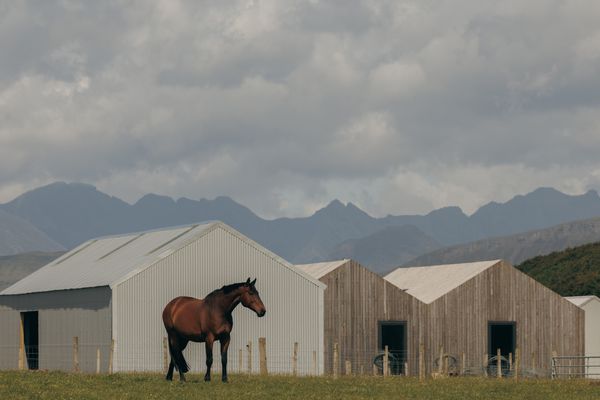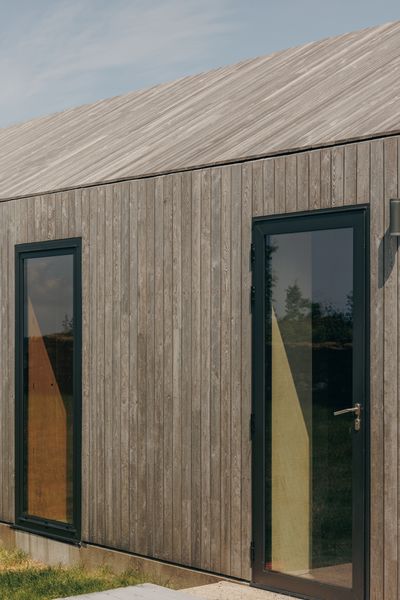He wanted a pitched roof, so she got bigger social spaces for their family’s Isle of Skye residence.
A single window seldom steals the show of an architectural project, but very few share a view like the one in the living area of Neil and Laura Stephens’ home, Taigh Créadha, in the village of Achnacloich. The roughly ten-by-six-foot window on the gable end of the softly-hued minimalist home looks out over Scotland’s rugged Isle of Skye coast and out to the Cuillin mountain range.

Architect couple Neil and Laura Stephens designed and built themselves a three-bed family home and separate guest unit on Isle of Skye in Scotland’s Inner Hebrides, near where they run their studio, Dualchas.
Photo by Richard Gaston

The palette of the Hebridean skies and mountains complements the Stephens’ choice of Siberian larch cladding for the house and aluminum for both the guesthouse and the stables for their horse, Dram.
Photo by Richard Gaston
The architect couple, who both work at Dualchas, the Skye-based practice that Neil founded with his twin, Alasdair, had spotted the land for sale back in 2014. Neil had been looking at the property for one of their clients, but Laura suggested they purchase it themselves for their own family home. "I said it was too expensive, but Laura said we’d find a way," says Neil. "It took a while to sell our other property and get the planning agreement, but we finished the building in 2022. We’re still completing the landscaping and some work outside."

The black aluminum Senior Architectural Systems windows open flat to the Siberian larch exterior of the house. Guttering above the exterior walls is neatly concealed at the roof line.
Photo by Richard Gaston
See the full story on Dwell.com: This Minimalist Gable Home in the Scottish Highlands Is an Exemplar of Compromise
Read More
By: Iain Aitch
Title: This Minimalist Gable Home in the Scottish Highlands Is an Exemplar of Compromise
Sourced From: www.dwell.com/article/taigh-creadha-dualchas-gable-home-terrazzo-cross-laminated-timber-5ec15d8d
Published Date: Fri, 22 Aug 2025 16:25:40 GMT
Did you miss our previous article...
https://trendinginbusiness.business/real-estate/redwood-beams-meet-walls-of-glass-in-this-12m-minneapolis-midcentury
.png)





