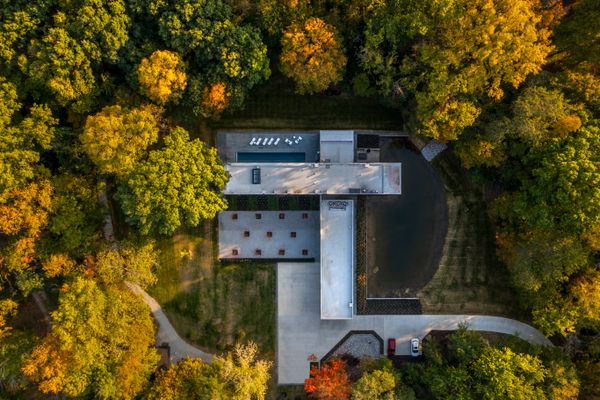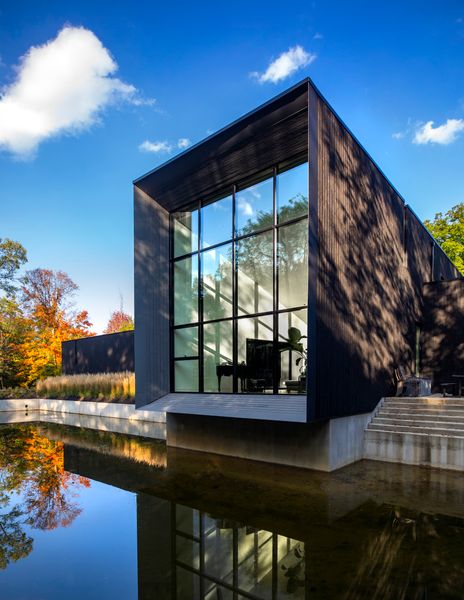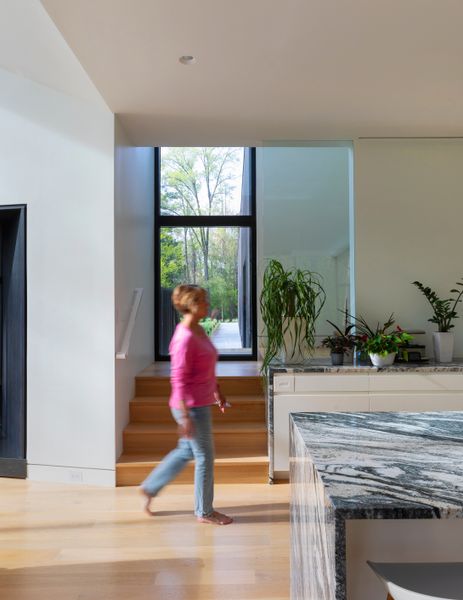Nestled between water and woods, this striking black home blends in to stand out, with intersecting volumes that organize the living space for a family of five.
In Fishers, Indiana, just north of Indianapolis, Daniel and Lucy Neely were anticipating a major overhaul of their 1970s home when they arrived at the decision to tear it down and start over. Dreaming of a contemporary design, the couple fell in love with a home they stumbled across in the pages of Dwell—Höweler + Yoon Architecture’s Bridge House in McLean, Virginia.

Several shapes and configurations were initially presented, but the Neelys immediately fell in love with the "plus sign" concept proposed by the Höweler + Yoon team. "The four wings each face a particular view, so the house becomes like a viewing device—like an inhabitable telescope," says architect Eric Höweler.
Courtesy of Nakamoto Forestry
Daniel and Lucy met Höweler + Yoon co-founder Eric Höweler in McLean, where they were treated to a private tour of Bridge House, leaving no doubt they wanted to engage the firm to design their own home in Indiana. "After meeting Eric and touring the house, we knew immediately that we wanted him to design our home," recalls Lucy.

A two-story commercial glass and aluminum window is reflected in the property’s pond. The ends of the home taper to form a "knife edge" profile, making the walls appear paper thin. "The detail is more than a detail—it’s a space-defining element," says Höweler.
Courtesy of Nakamoto Forestry
In Fishers’ Forest Knoll neighborhood, the six-acre parcel included both mature trees and an existing pond—natural features the Neelys were eager to highlight. Functionally, they also needed an autonomous space for each of their three daughters, and a design that would allow them to comfortably age in place. Letting the site’s natural beauty guide the design, the Höweler + Yoon team proposed a cruciate, or cross-shaped, form. "We proposed the plus shape as an elemental form that would organize the landscape around it," says Höweler. "Kind of like a mark on a map—plus marks the spot."

The kitchen, by design, is at the center of the "plus," where the home’s two intersecting volumes overlap. The four first floor wings include a living room, dining room, primary bedroom suite, and entry foyer with power room and gym. The upper floor consists of three bedrooms, all en suite, for the couple’s three daughters.
Courtesy of Nakamoto Forestry
See the full story on Dwell.com: This Plus Sign-Shaped Home in Central Indiana Knows All Its Angles
Related stories:
- Unusual Midcentury Design Objects Fill a Collector Couple’s Quirky Hudson Home
- Budget Breakdown: To Fill an ADU With Light, $55K Yellow Window Frames Were a Design Necessity
- This Trio of Hole-in-the-Ground Homes in Moldova Is Serving Hobbit
Read More
By: Sarah Akkoush
Title: This Plus Sign-Shaped Home in Central Indiana Knows All Its Angles
Sourced From: www.dwell.com/article/plus-shaped-yakisugi-home-nakamoto-forestry-0c8b5b16
Published Date: Tue, 23 Sep 2025 18:26:42 GMT
.png)





