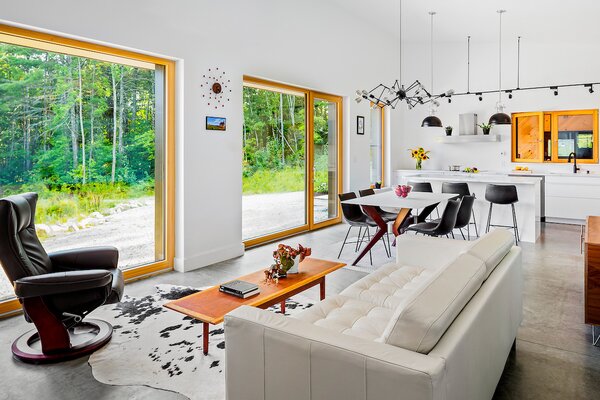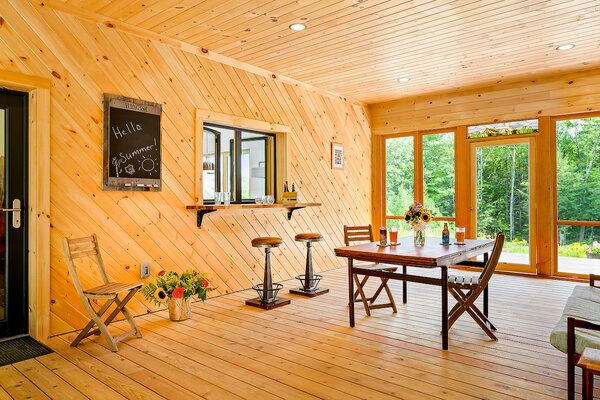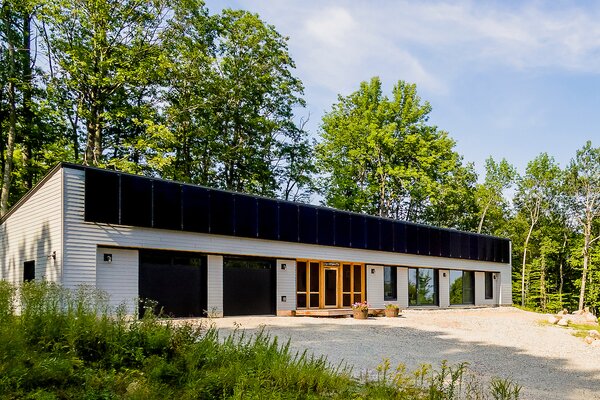On the same site, they melded two prefab designs from local firm Go Logic to create a resilient, energy-efficient forever home.
When an electrical fire that started internally destroyed their home and everything in it, Jenn and Matt Fortin decided to rebuild stronger, safer, and more energy-efficient. "We determined pretty quickly that we did not want to build another log cabin because of how devastating that was," says Matt. Instead, they decided to explore prefab options for their wooded property in the small town of Denmark, Maine, about an hour outside of Portland.

The living area of Jenn and Matt Fortin’s Maine prefab embraces a monochrome palette that’s punched up with wood accents. Jenn found the faux cowhide rug and sofa at Ikea and the spider-like chandelier on Wayfair. The black leather chair is from Jordan’s Furniture and the geometric dining table is by Canadel.
Sarah Szwajkos Photography
The couple, who were both born and raised in Maine, moved to the small town for Matt’s job as an engineer at a local manufacturing facility. The area gave them access to nature, allowing them to indulge their shared passion for hiking.
Matt had grown up in a high-performance home, so in addition to prefab, he was also interested in Passive House design. Jen, a nurse, saw the tragedy as an opportunity to look further down the road, especially since this would serve as her and Matt’s forever home. "We were in a situation we didn’t want to be in where we had to build a new house, so we decided to build for the future by going with just one level," she says, acknowledging that in the years to come life would be easier without stairs to climb.

The wood-paneled breezeway connects the garage/workshop to the main house and serves as a screened porch for outdoor dining and entertaining. "We use it a lot in the summertime," says Jenn. "It’s shaded from the sun, and there’s almost always a breeze. So it’s still really comfortable." A pass-through window above the sink helps transfer brews from the beverage fridge in the kitchen island.
Sarah Szwajkos Photography
For their new design, the couple worked with Go Logic, a Maine architecture firm specializing in energy-efficient prefabs. On the same site where their house burned down, they erected a single-level, net-zero Passive House. So far, the update has been a revelation.
"It’s so comfortable," says Jenn. "Inside, it’s 73 degrees in January, and the same in August. I mean, it’s great, but it’s a little bit weird!" She admits it’s taken some time to get used to adjusting her wardrobe. "I pulled out all my winter clothes last fall, and put them away again in the spring having never worn them."
The home’s air-tight construction, emphasis on insulation (the walls’ overall R-value is 45 and the roof reaches 70, very good numbers for the area), and triple-glazed Kneer Sud windows keep the interior temperature balanced without using much energy. An energy recovery ventilator runs constantly to bring fresh air into the otherwise sealed home.

The home is insulated from Maine’s tough winters by a shallow foundation laid with eight inches of EPS foam. The foam extends out horizontally to prevent frost from getting under the house. "It’s more efficient than digging a deep foundation," says Alan Gibson, principal of Go Logic.
Sarah Szwajkos Photography
See the full story on Dwell.com: A Passive House in Maine Is One Couple’s New Start After Losing Everything in a Fire
Read More
By: Jennifer Pattison Tuohy
Title: A Passive House in Maine Is One Couple’s New Start After Losing Everything in a Fire
Sourced From: www.dwell.com/article/fortin-house-go-logic-prefab-passive-house-design-5ea1a8df
Published Date: Sun, 25 Sep 2022 21:15:55 GMT
.png)





