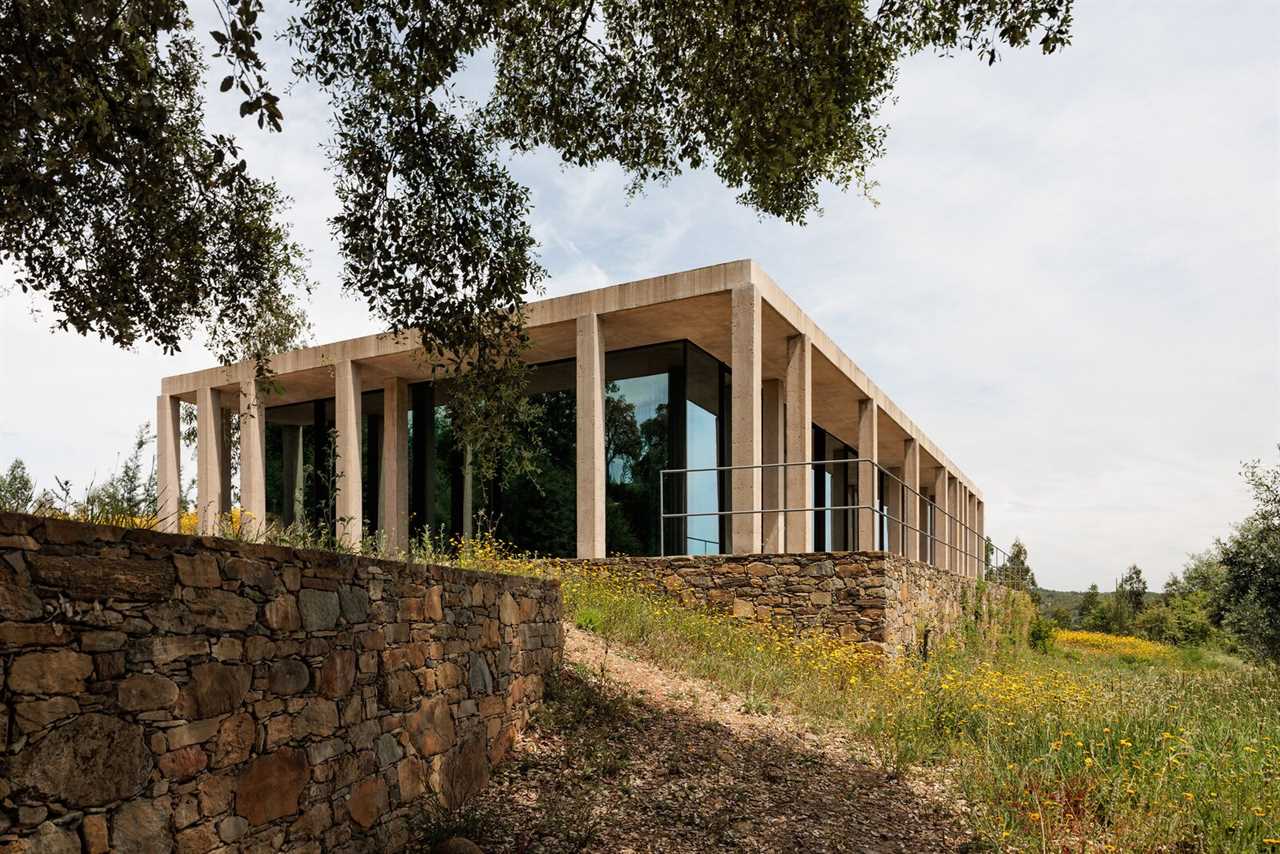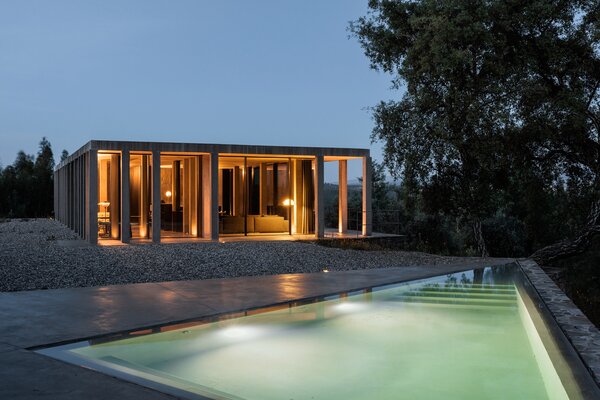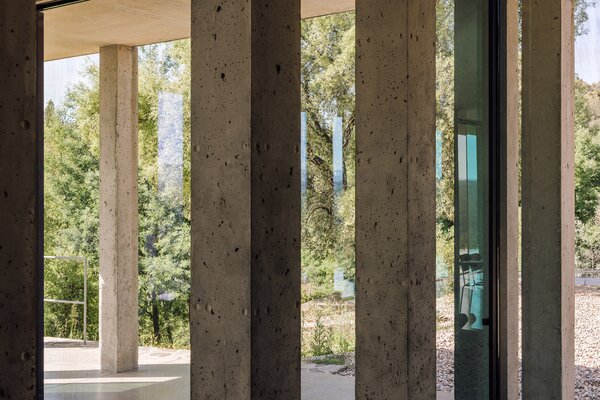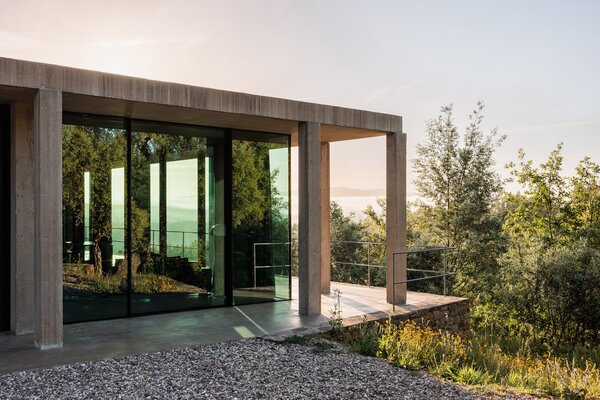With 65 columns and copious glazing, architect Miguel Marcelino designs a different kind of country home.

When deadly wildfires broke out in the Pedrógão Grande region of central Portugal in June 2017, they swept across the rural plot that Geneva, Switzerland–based couple Sandra Mudronja and Pierre Vadi had recently purchased. "When we first visited the property in March that year, it had only a ruined barn and a terraced garden planted with olive, citrus, medlar, arbutus, and cork oak trees," says Pierre, an artist. Yellow mimosas and fresh spring grass added to that "vegetal exoticism" the urbanites craved. They imagined a country home with easy access to this landscape. Four months later, its lush flora was decimated.

After a fire ravaged this site in rural Portugal, architect Miguel Marcelino designed a country house on an existing stone garden terrace.
Photo by Lourenço T. Abreu. © Archive Miguel Marcelino
But sometimes an unexpected force of nature inspires new possibilities. Sandra and Pierre engaged Lisbon architect Miguel Marcelino to create a home on the now-charred earth. They left their design brief quite open-ended, requesting only "autonomous architecture that’s very open to the outdoors but independent from it," recalls Pierre. Marcelino looked to the agricultural site, located two hours by car from Lisbon, as the design’s impetus.
"It became clear to us that this type of landscape didn’t call for a traditional, archetypal house, but rather for something more abstract," the architect says. To contrast the horizontality of the 11,517-square-foot (1,070-square-meter) site’s existing stone retaining walls, he decided to use concrete columns—65 of them—as the home’s primary structural element.
These pillars rise from a concrete plinth on a garden terrace to form a home reminiscent of a hypostyle hall. The structure is fully exposed, and it creates a portico around an interior glass box that contains the living spaces. The pavilion-like structure stands alone atop its hill, partially closed and and partially open to nature.

Sixty-five uniform concrete columns support a flat roof over the glass box that contains the living areas.
Photo by Lourenço T. Abreu. © Archive Miguel Marcelino

The existing stone-walled terraces inspired the home’s design. Architect Miguel Marcelino told the homeowners that the columns were like stakes for the vineyards that could have once stood on the site.
Photo by Lourenço T. Abreu. © Archive Miguel Marcelino
See the full story on Dwell.com: After a Devastating Fire, a Couple Craft a Spartan House From Concrete and Glass
Related stories:
- Before & After: The (Potential) Views Were the Most Promising Part of This Cape Town Home
- A Blue Stair Steps Up a Filmmaker’s Renovated Brick Home in Slovakia
- This Revamped 1968 Airstream Is a Love Letter to the American Arts and Crafts Movement
Read More
By: Elizabeth Fazzare
Title: After a Devastating Fire, a Couple Craft a Spartan House From Concrete and Glass
Sourced From: www.dwell.com/article/hypostyle-house-miguel-marcelino-concrete-columns-portugal-72649055
Published Date: Mon, 07 Aug 2023 14:33:29 GMT
.png)





