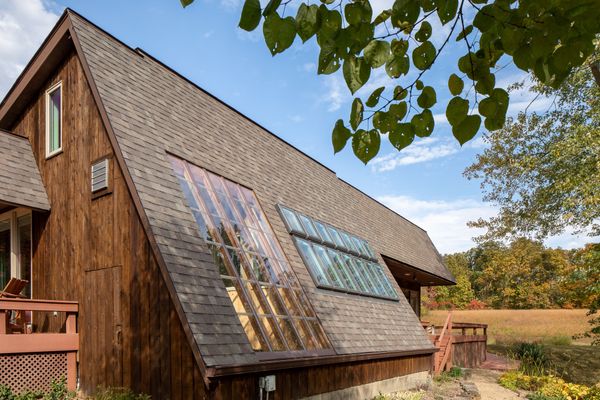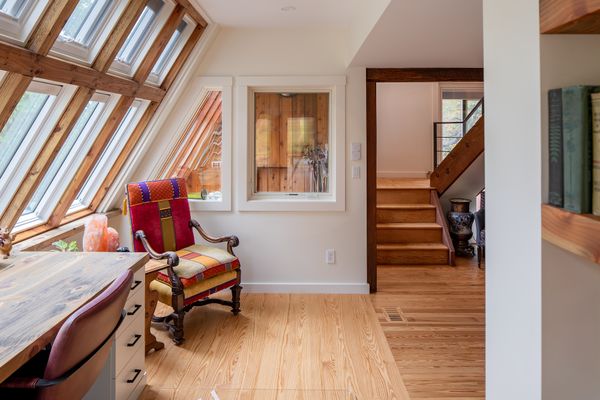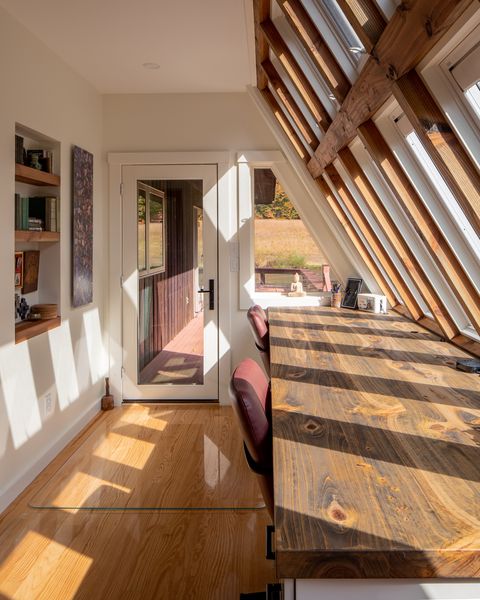In Indiana, builder Loren Wood preserves a special detail in a family's home, making it weatherproof and watertight for years to come.
Welcome to How They Pulled It Off where we take a close look at one particularly challenging aspect of a home design and get the nitty-gritty details about how it became a reality.
In the 1970s, a homesteader in Southern Indiana built a home using salvaged pieces of greenhouse glass rescued from a decommissioned commercial greenhouse in Terre Haute, Indiana. From this material, he constructed a house located on a rural plot of land tucked away in a hidden valley of Bloomington. He built the home’s south-facing exterior at a dramatic 18:12 pitch to harvest the southern sun, bringing in plenty of sunlight for a section of the home dedicated to tropical plants and naturally warming the rest of the space.

"Most residential roofs are somewhere between 4:12 and 9:12 pitch," says builder Loren Wood. "So an 18:12 pitch is significantly steeper—a slope of 56.3 degrees—which is close to the steepest slopes typically used in construction."
Photo by Nolan Calisch
However, the house had its problems—it was sweltering in the summer months because the greenhouse section of the house wasn’t sealed properly. Cool air from the AC would escape outside, and during Midwest summer thunderstorms, the owner discovered that the glass wasn’t watertight. Rain would seep around the greenhouse glass, which had been laid one on top of the other, like shingles, and sealed with caulking. Over the years, the greenhouse materials fell into disrepair. Glass panels broke. Some of the wood exposed to rain rotted, further worsening the house’s climate control issues.
When the original owner died, and his daughters took on the house and wanted to remodel it, they knew they had plenty of work in store. Above all, they wanted to retain a portion of the 50-year-old greenhouse system that their father had built with his own hands, so they reached out to local builders with expertise in rehabbing challenging home projects. Their builder Loren Wood suggested transforming the greenhouse section into a new office space within the home. "The family didn’t need that much greenhouse space," says Wood, "So, we bumped much of the living space out into what had been the greenhouse section. We brought that into the building envelope."

The greenhouse windows flood the space with natural light.
Photo by Nolan Calisch
Project designers Alex Minor and Russ Herndon had 14 deluxe fixed and operable skylights custom made and configured to replace where the greenhouse panels had been, replicating that same feel of the greenhouse. These skylights use every control feature available, from Low-E and reflective coatings on the glass to solar-activated controlled internal operable shades to make the space’s heat retention more manageable and livable. "So, the family wouldn’t have to worry about cooking in the summer heat," says Wood.

Now that these windows are properly sealed, the family will be able to enjoy the space for years to come.
Photo by Nolan Calisch
See the full story on Dwell.com: How They Pulled It Off: Updating a Home Made from a Reclaimed Greenhouse Windows
Read More
By: Michelle Mastro
Title: How They Pulled It Off: Updating a Home Made from a Reclaimed Greenhouse Windows
Sourced From: www.dwell.com/article/loren-wood-builders-indiana-greenhouse-homestead-6872d80d
Published Date: Tue, 22 Jul 2025 12:14:01 GMT
Did you miss our previous article...
https://trendinginbusiness.business/real-estate/this-605squarefoot-swedish-cabin-looks-like-its-wearing-a-witchs-hat
.png)





