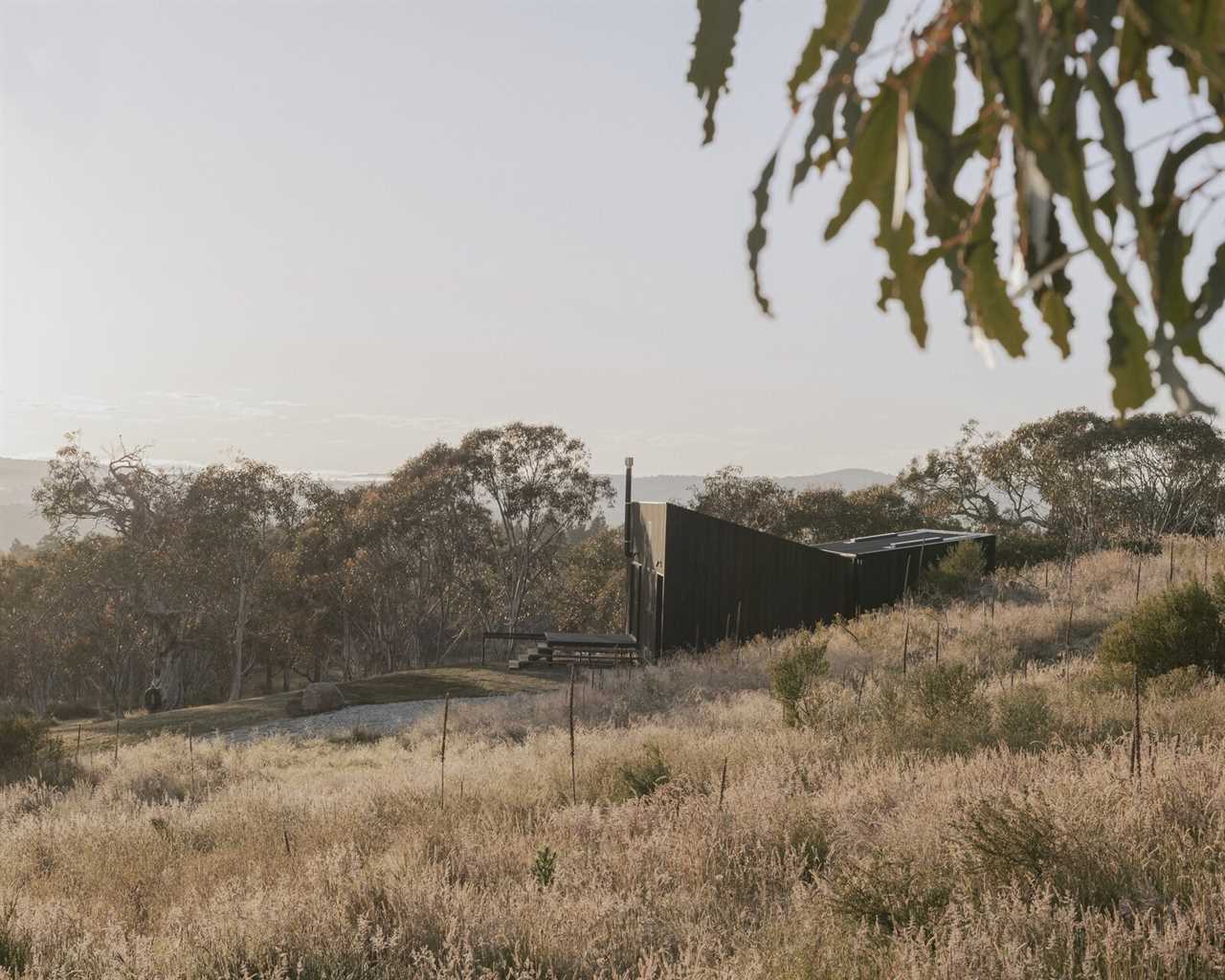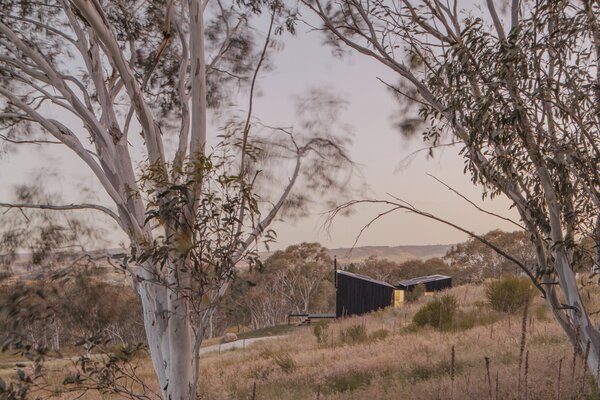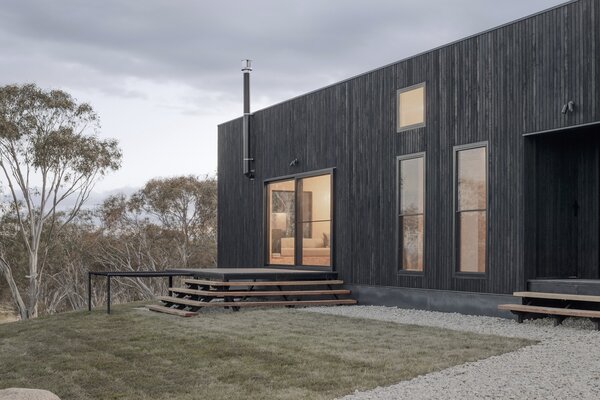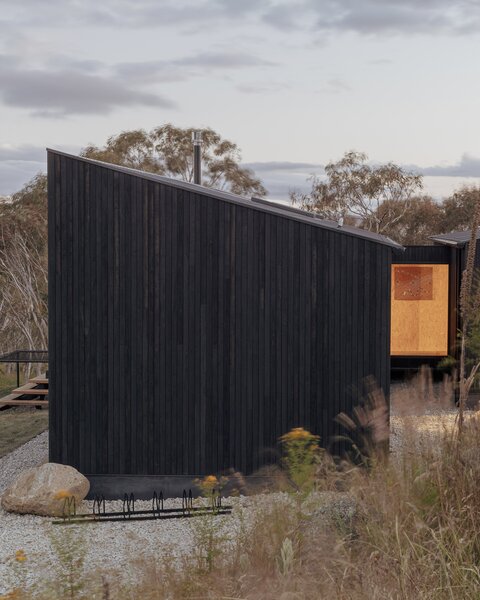Architect Alan Powell used the engineered wood for everything from the door jams to the nightstands.

Houses We Love: Every day we feature a remarkable space submitted by our community of architects, designers, builders, and homeowners. Have one to share? Post it here.
Project Details:
Location: Jindabyne, New South Wales, Australia
Architect: Alan Powell
Cabin: Common Kosci / @common_kosci
Footprint: 904 square feet
Builder: Aaron Brown
Interior Design: Kelly Taylor
Structural Engineer: Lucena Engineers
Photographer: Tim Clark
From the Architect: "Nestled among the gumtrees in the rugged alpine outback of the Snowy Mountains lies Common Kosci, a family holiday cabin designed for rest and play. It blends the idea of a permanent luxury camping structure and a grown-up cubby house, and was an exercise in limiting scale and maximizing usability.
"On their second collaboration to date, Sydney-based architect Alan Powell and local builder Aaron Brown designed and built the family holiday cabin for Aaron’s family. The local builder’s brief was for a small footprint structure that encouraged his own three young kids to connect with the outdoors, as he had here in his youth, and had the essentials to support a growing family and the flexibility for seasonal internal expansion.
"Built to be aligned with the natural landscape and its surroundings, one may think they are camping in the bush thanks to the builder’s vision for a family home that gives the experience of a camping holiday only without the sacrifices of luxury modern amenities.The dwelling, which was built in 2022, consists of two timber-lined modules, both sized to be transportable as their home resides on a joint-ownership family plot, the dwellings needed to be transportable so that in future it may be lifted and trucked to a different part of site. Knowing the climate well, the builder has constructed the cabin for the elements and uses ‘healthy home’ principles and materials, including the OSB internal timber cladding for excellent air tightness, low VOC and environmental sustainability, floor to ceiling double-glazed windows for the north/east facing views, for internal comfort and responsible energy use, wool carpets for insulation, double insulation and multiple heating devices including Nobu panel heaters, gas fireplace, underfloor heating and outdoor fire pit all built to help you unwind and reconnect with nature and each other. Earthy tones and hand-selected, local materials and furnishings throughout the cabin pay homage to the external landscape and give warmth and coziness."


Photo by Tim Clark

Photo by Tim Clark
See the full story on Dwell.com: Oriented Strand Board Covers Almost Every Inch of This Australian Cabin’s Interiors
Read More
By: Grace Bernard
Title: Oriented Strand Board Covers Almost Every Inch of This Australian Cabin’s Interiors
Sourced From: www.dwell.com/article/common-kosci-alan-powell-black-cabin-holiday-home-59534cf0
Published Date: Fri, 29 Sep 2023 13:52:24 GMT
Did you miss our previous article...
https://trendinginbusiness.business/real-estate/before-amp-after-with-a-crisp-addition-a-cookiecutter-eichler-breaks-out-of-its-shell
.png)





